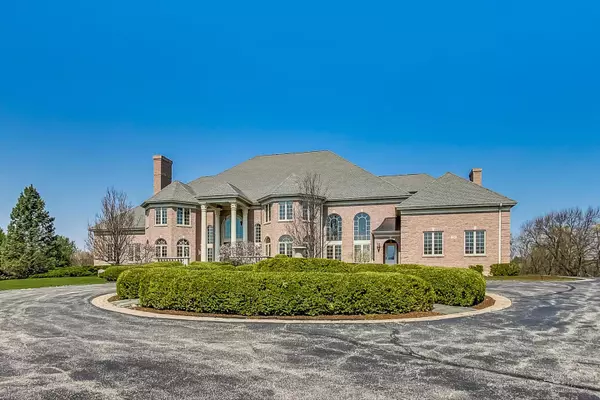$1,495,000
$1,495,000
For more information regarding the value of a property, please contact us for a free consultation.
204 Spring Creek RD Barrington Hills, IL 60010
5 Beds
6 Baths
10,467 SqFt
Key Details
Sold Price $1,495,000
Property Type Single Family Home
Sub Type Detached Single
Listing Status Sold
Purchase Type For Sale
Square Footage 10,467 sqft
Price per Sqft $142
MLS Listing ID 11050988
Sold Date 08/02/21
Style Traditional
Bedrooms 5
Full Baths 5
Half Baths 2
Year Built 2004
Annual Tax Amount $42,462
Tax Year 2019
Lot Size 5.000 Acres
Lot Dimensions 325 X 629
Property Description
Nestled on 5 acres in Barrington Hills, this luxurious 12,000 sq ft, 5 bed, 5.2 bath brick country manor harkens back to homes in the South of France. The long and curving drive is lined with beautiful Japanese Maples and ends at a circular drive that surrounds a fountain...a wonderful accent to the stately front entry way. Decorated in a warm French Provincial color palette with timeless touches like elegant chandeliers, exposed wooden beams, hand-carved moldings, built-in cabinetry, elaborate fireplaces, granite countertops, and coffered ceilings make it chic and elegant, but at the same time, not overdone. Its grand staircase is a centerpiece surrounded by beautiful marble floors, carved wooden niches, and cathedral ceilings. On its wings are a classically traditional home office/library and dining room. Just behind it lies the bar and family room with a floor-to-ceiling fireplace and breath-taking views. The secluded master suite is to the left. Its original design includes a living room, fireplace, 2 walk-in closets, 2 water closets, steam shower and soaking tub. Since the original owner never finished it, it is waiting for your finishing touches. In the gourmet kitchen, the French interior design style strikes that ideal balance between intricate details and high-end style with casual effortlessness. There is a sizable center island and Subzero appliances, just to mention a few of those details. Adjacent to this is the open-concept living room with floor-to-ceiling fireplace and amazing views of the deck and expansive anterior of the property. Just across the hallway, there is also a butler's pantry, a hall bath, a mudroom (with access to the 4 car garage), and an additional staircase to access the 2nd floor. Each of the 4 bedrooms on the second floor show an appreciation for sophisticated and unique details and is suited with an en suite bath and walk-in closet for personal privacy. Additionally offered on this level are a laundry room with two attached storage rooms and a loft space which overlooks the living room. Downstairs, there is an amazing 6,000 sq ft unfinished walk-out basement with a fireplace available to finish with an additional bedroom, family room, cinema room, wine cellar or as you wish. Beyond the lush landscaping, there is enough space in the backyard for a pool, tennis court, or maybe even horses. This magnificent French Country home is the perfect mix of rustic elements and elegant details. Barrington Schools. Just minutes to Metra, restaurants, and shopping. Make an appointment for your private viewing today
Location
State IL
County Mc Henry
Area Barrington Area
Rooms
Basement Full, Walkout
Interior
Interior Features Vaulted/Cathedral Ceilings, Bar-Wet, Hardwood Floors, Heated Floors, First Floor Bedroom, First Floor Laundry, Second Floor Laundry, First Floor Full Bath, Built-in Features, Walk-In Closet(s), Open Floorplan, Special Millwork, Dining Combo, Granite Counters, Separate Dining Room
Heating Natural Gas
Cooling Central Air
Fireplaces Number 6
Fireplaces Type Gas Log
Equipment Humidifier, Water-Softener Owned, Central Vacuum, TV-Cable, Security System, Intercom, CO Detectors, Sump Pump, Multiple Water Heaters
Fireplace Y
Appliance Double Oven, Microwave, Dishwasher, High End Refrigerator, Bar Fridge, Freezer, Washer, Dryer, Disposal, Stainless Steel Appliance(s), Wine Refrigerator, Cooktop, Built-In Oven, Range Hood, Water Purifier, Water Purifier Owned, Water Softener, Water Softener Owned, Gas Cooktop, Gas Oven, Range Hood
Laundry Gas Dryer Hookup, In Unit, Multiple Locations, Sink
Exterior
Exterior Feature Deck, Porch, Invisible Fence
Parking Features Attached
Garage Spaces 4.0
Community Features Park, Street Paved
Roof Type Asphalt
Building
Lot Description Landscaped
Sewer Septic-Private
Water Private Well
New Construction false
Schools
Elementary Schools Countryside Elementary School
Middle Schools Barrington Middle School - Stati
High Schools Barrington High School
School District 220 , 220, 220
Others
HOA Fee Include None
Ownership Fee Simple
Special Listing Condition None
Read Less
Want to know what your home might be worth? Contact us for a FREE valuation!

Our team is ready to help you sell your home for the highest possible price ASAP

© 2024 Listings courtesy of MRED as distributed by MLS GRID. All Rights Reserved.
Bought with Linda Goland • Baird & Warner






