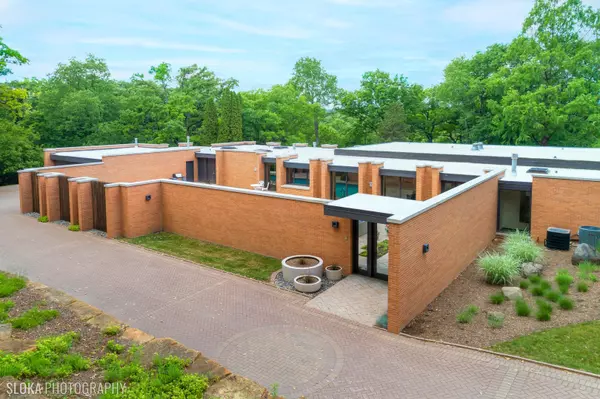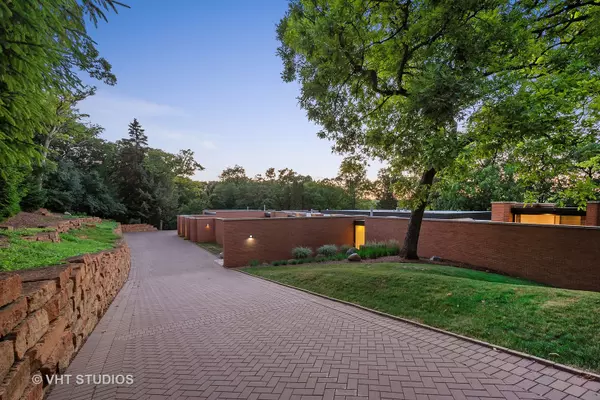$1,450,000
$1,450,000
For more information regarding the value of a property, please contact us for a free consultation.
4 Wood Rock RD Barrington Hills, IL 60010
6 Beds
5.5 Baths
8,217 SqFt
Key Details
Sold Price $1,450,000
Property Type Single Family Home
Sub Type Detached Single
Listing Status Sold
Purchase Type For Sale
Square Footage 8,217 sqft
Price per Sqft $176
MLS Listing ID 11127007
Sold Date 07/30/21
Style Contemporary,Ranch
Bedrooms 6
Full Baths 4
Half Baths 3
HOA Fees $41/ann
Year Built 1973
Annual Tax Amount $18,298
Tax Year 2020
Lot Size 4.760 Acres
Lot Dimensions 336X242X294X462X406X534
Property Description
Mid-century modern masterpiece! Nestled in a private, park-like setting, this incredible home is a paradise with moonscape lighting, mature trees, incredible decks and a stunning outdoor living area with in-ground pool and large paver patio. This custom designed contemporary home has been completely renovated and updated to create a sophisticated yet effortlessly chic vibe for today's modern living. An impressive brick paver arrival court welcomes you and is a prelude to the majestic interior. You have now entered a world of its own! Natural light abounds from skylights, sliding doors and floor-to-ceiling windows offering panoramic vistas of the secluded property. The open floor plan features generously sized rooms which flow effortlessly together to create spaces that are elegant yet warm and inviting. Incredible architectural details abound inside and out with stone columns, marble and hardwood flooring and high-end finishes throughout. Stylish dining room with custom Italian light fixture and large living and family rooms with stone and copper fireplace and built-in wet bar make perfect entertaining spaces! Striking kitchen with custom cabinetry, high end appliances and breakfast area is sure to please the fussiest chef. Large primary suite with office, walk-in closet, private deck & patio and luxury bath is a true retreat. Three secondary bedrooms, 2 full and 2 half baths and large laundry room round out the first floor. Finished lower level offers additional living, entertaining and playing space! Game room with custom wet bar and recreation room with fireplace are great gathering places. Two bedrooms with Jack & Jill bath, exercise room, additional half bath and ample storage space complete the lower level. Living beautifully inside and out with expansive, wraparound redwood deck, stone retaining walls, lush lawns and majestic trees, this exceptional home is truly breathtaking. Enjoy privacy and luxury living at its finest!
Location
State IL
County Kane
Area Barrington Area
Rooms
Basement Full, Walkout
Interior
Interior Features Vaulted/Cathedral Ceilings, Skylight(s), Bar-Wet, Hardwood Floors, First Floor Bedroom, First Floor Laundry, First Floor Full Bath, Built-in Features, Walk-In Closet(s), Open Floorplan
Heating Natural Gas, Sep Heating Systems - 2+, Zoned
Cooling Central Air, Zoned
Fireplaces Number 2
Fireplaces Type Double Sided, Gas Log, Gas Starter, Free Standing
Equipment Humidifier, Water-Softener Owned
Fireplace Y
Appliance Double Oven, Microwave, Dishwasher, High End Refrigerator, Washer, Dryer, Disposal, Stainless Steel Appliance(s), Wine Refrigerator, Cooktop
Exterior
Exterior Feature Deck, Patio
Parking Features Attached
Garage Spaces 3.5
Community Features Horse-Riding Area, Horse-Riding Trails, Street Paved
Roof Type Rubber
Building
Lot Description Cul-De-Sac, Landscaped, Wooded
Sewer Septic-Private
Water Private Well
New Construction false
Schools
Elementary Schools Countryside Elementary School
Middle Schools Barrington Middle School-Prairie
High Schools Barrington High School
School District 220 , 220, 220
Others
HOA Fee Include Other
Ownership Fee Simple
Special Listing Condition List Broker Must Accompany
Read Less
Want to know what your home might be worth? Contact us for a FREE valuation!

Our team is ready to help you sell your home for the highest possible price ASAP

© 2024 Listings courtesy of MRED as distributed by MLS GRID. All Rights Reserved.
Bought with John Morrison • @properties






