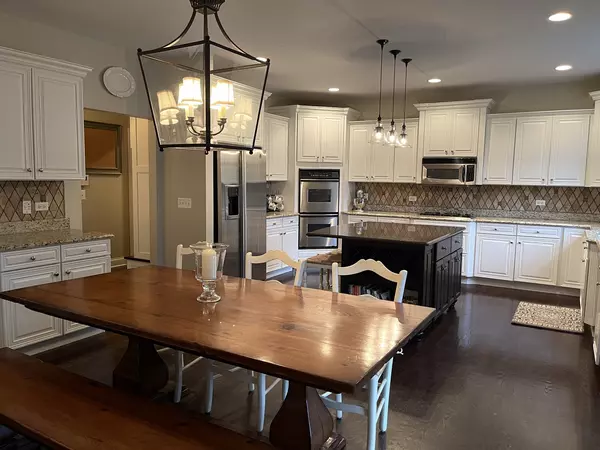$575,000
$574,900
For more information regarding the value of a property, please contact us for a free consultation.
821 Deering CT West Chicago, IL 60185
5 Beds
4.5 Baths
3,447 SqFt
Key Details
Sold Price $575,000
Property Type Single Family Home
Sub Type Detached Single
Listing Status Sold
Purchase Type For Sale
Square Footage 3,447 sqft
Price per Sqft $166
Subdivision Prince Crossing Farm
MLS Listing ID 11083318
Sold Date 07/19/21
Bedrooms 5
Full Baths 4
Half Baths 1
HOA Fees $6/ann
Year Built 2005
Annual Tax Amount $15,628
Tax Year 2020
Lot Size 0.280 Acres
Lot Dimensions 80 X 150
Property Description
This striking home is filled with tasteful design and beautiful style. It sits on a Great Lot on a Quiet Cul De Sac Street in desirable Prince Crossing Farm neighborhood and has everything you want: space, updates, and quality. The slate front walkway leads you to a Classic Brick front and a Welcoming 2 Story Foyer including a beautiful Stairwell with Dual entry to the 2nd floor. Sophisticated flair highlights the living areas including an Updated Kitchen with White Cabinetry, Beautiful Windows over the Sink area, a Large Island, Stainless Appliances including Double Oven, a Walk-in Pantry, and Granite Counters. Built-in Locker area off the Mud Room with Main Floor Laundry Space including abundant beautiful white cabinetry with crown molding. Gleaming Hardwood Floors in today's colors are throughout much of the home. Working from home is convenient with a 1st Floor Office that has a Glass Door, Cappuccino Colored Sleek built-in Cabinetry/Desk area, and Canned Lighting. A Gorgeous Tray Ceiling with Crown Molding highlight the Formal Dining Area with an adjacent built-in Butler's Pantry. An exquisite molded white arch opening frames the formal Living Room area. Impressive 2 Story Family Room with Beautiful Windows and grand Marble framed Fireplace with White Custom built Mantle and Canned Lighting opens to the Large Dinette/Kitchen Area. The 2nd Floor has 4 generously sized Suite-Like Bedrooms that look like they are out of a magazine. Desirable Private Bath access to one of the 3 full baths is found from each bedroom including an en-suite bathroom in the 2nd bedroom. The Owners Suite with Walk-in Dressing Room Closet and Custom Closet Shelving will Impress. The Owners Bath has a Separate Shower Room and Jetted Tub with Separate Vanities. The extraordinary finishes continue in the Spacious Finished Basement. A Large 5th Bedroom Suite is found with 2 Walk-in Closets and Exquisite Newer Bath with White Shaker Cabinetry, Gray and White Quartz Counters with White Trimmed Mirrors, and Subway Tiled Shower. Vast entertaining spaces are also included in the lower level with a Recreation Room including built ins such as a Kitchenette with beverage Fridge. Large 3 Car Garage with high ceilings and extended Room off the Garage for additional Storage or Work Bench area.Escape to the Large Rear Yard with Professional Mature Landscaped Privacy, Fire Pit, Lawn Irrigation, Beautiful Brick Patio with half walls. New AC (2018), Hot Water Heater (2017), Bosch Dishwasher (2019). 3,447 SF 1st and 2nd Floors plus 1,363 Finished SF in the Basement plus additional Storage SF as well. Fantastic School District 25 and around the Corner to Wheaton Academy and beautiful walking paths, Forest Preserve, and Park. Welcome Home!
Location
State IL
County Du Page
Area West Chicago
Rooms
Basement Full
Interior
Interior Features Hardwood Floors, In-Law Arrangement, First Floor Laundry
Heating Natural Gas, Forced Air
Cooling Central Air, Zoned
Fireplaces Number 1
Fireplaces Type Attached Fireplace Doors/Screen, Gas Log, Gas Starter
Equipment Humidifier, TV-Cable, CO Detectors, Ceiling Fan(s), Sump Pump, Sprinkler-Lawn
Fireplace Y
Exterior
Parking Features Attached
Garage Spaces 3.0
Community Features Park, Curbs, Sidewalks, Street Lights, Street Paved
Roof Type Asphalt
Building
Lot Description Landscaped
Sewer Public Sewer
Water Public
New Construction false
Schools
Elementary Schools Evergreen Elementary School
Middle Schools Benjamin Middle School
High Schools Community High School
School District 25 , 25, 94
Others
HOA Fee Include None
Ownership Fee Simple w/ HO Assn.
Special Listing Condition None
Read Less
Want to know what your home might be worth? Contact us for a FREE valuation!

Our team is ready to help you sell your home for the highest possible price ASAP

© 2024 Listings courtesy of MRED as distributed by MLS GRID. All Rights Reserved.
Bought with Vincent Romano • Keller Williams Success Realty






