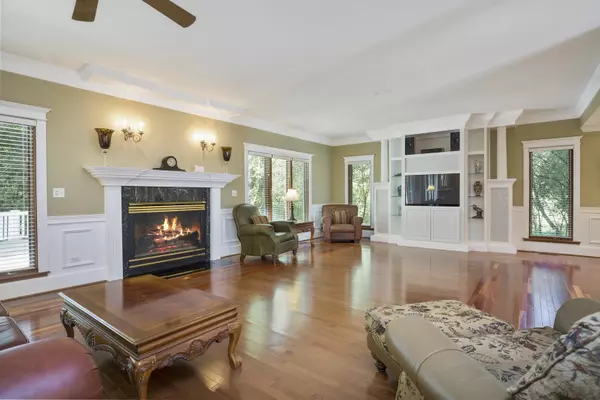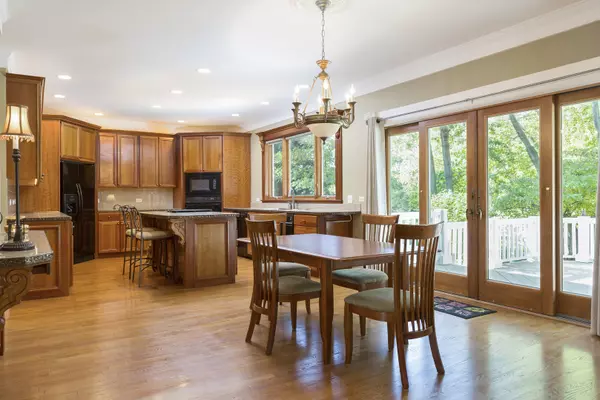$520,000
$549,000
5.3%For more information regarding the value of a property, please contact us for a free consultation.
7N064 SORREL CT St. Charles, IL 60175
4 Beds
4 Baths
5,899 SqFt
Key Details
Sold Price $520,000
Property Type Single Family Home
Sub Type Detached Single
Listing Status Sold
Purchase Type For Sale
Square Footage 5,899 sqft
Price per Sqft $88
Subdivision Three Lakes
MLS Listing ID 10545949
Sold Date 03/05/20
Style Traditional
Bedrooms 4
Full Baths 3
Half Baths 2
HOA Fees $16/ann
Year Built 1998
Annual Tax Amount $13,728
Tax Year 2018
Lot Size 1.372 Acres
Lot Dimensions 60.77X286.88X195.02X318.84X69.77
Property Description
The uncompromising quality of this home will make you never regret that you purchased it. Popular local contractor is a top notch finish carpenter and cabinet maker who calls this home. Exceeding industry standards you will enjoy the mill work, wainscoting, custom cabinetry, stone and granite choices and beautiful inlaid wood flooring. All the doors, windows with transoms, construction, and insulation are above industry standards. Rooms are tall and very open (family room 30x18, kitchen 28x14) with hardwood flooring dominant throughout the home. The Recreation area is so fun with a quality Theater, Recreation, Bar and Game areas. Low utility cost you won't believe! Exceptional location on a wooded and grassy lot measuring 54,450 in Three Lakes. A Four Car Garage is rare and there is a parking pad for a fifth vehicle. 5,899 finished square feet - Top Schools Meticulous & First class all the way! Long list of news including a 2018 Roof.
Location
State IL
County Kane
Area Campton Hills / St. Charles
Rooms
Basement Full, English
Interior
Interior Features Bar-Wet, Hardwood Floors, First Floor Laundry, Walk-In Closet(s)
Heating Natural Gas, Sep Heating Systems - 2+
Cooling Central Air
Fireplaces Number 1
Fireplaces Type Attached Fireplace Doors/Screen, Gas Log, Heatilator
Fireplace Y
Appliance Range, Microwave, Dishwasher, High End Refrigerator, Washer, Dryer
Exterior
Exterior Feature Deck, Patio
Parking Features Attached
Garage Spaces 4.0
Community Features Street Lights, Street Paved
Roof Type Asphalt
Building
Lot Description Cul-De-Sac, Wooded
Sewer Septic-Private
Water Private Well
New Construction false
Schools
Elementary Schools Ferson Creek Elementary School
Middle Schools Thompson Middle School
High Schools St Charles North High School
School District 303 , 303, 303
Others
HOA Fee Include Insurance,Other
Ownership Fee Simple w/ HO Assn.
Special Listing Condition None
Read Less
Want to know what your home might be worth? Contact us for a FREE valuation!

Our team is ready to help you sell your home for the highest possible price ASAP

© 2024 Listings courtesy of MRED as distributed by MLS GRID. All Rights Reserved.
Bought with Evelyn Fred • Baird & Warner






