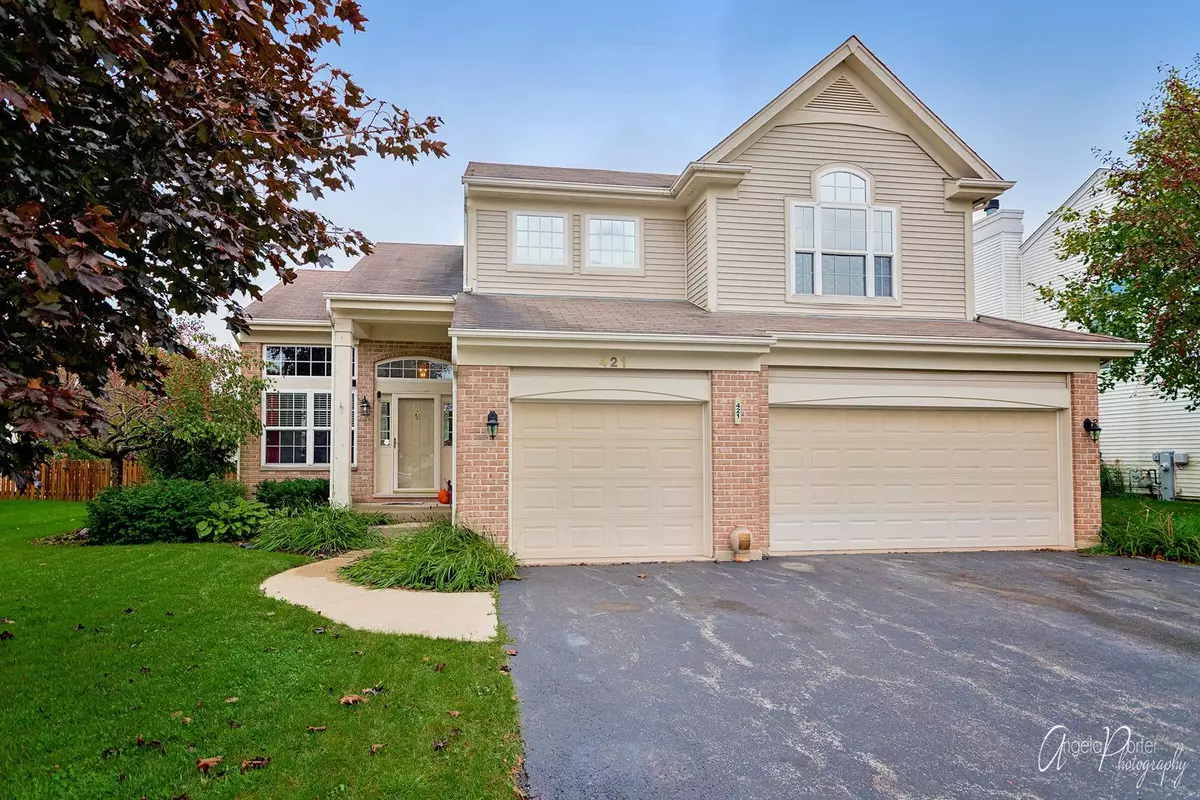$248,000
$259,999
4.6%For more information regarding the value of a property, please contact us for a free consultation.
421 Hampton DR Lake Villa, IL 60046
4 Beds
2.5 Baths
2,741 SqFt
Key Details
Sold Price $248,000
Property Type Single Family Home
Sub Type Detached Single
Listing Status Sold
Purchase Type For Sale
Square Footage 2,741 sqft
Price per Sqft $90
Subdivision Cedar Crossing
MLS Listing ID 10537841
Sold Date 02/10/20
Bedrooms 4
Full Baths 2
Half Baths 1
HOA Fees $14/ann
Year Built 1999
Annual Tax Amount $11,971
Tax Year 2018
Lot Size 8,712 Sqft
Lot Dimensions 70 X 125
Property Description
Stunning home that shows like a model! Enter the large living room with vaulted ceilings and lovely staircase. Open concept in the kitchen, dining room and living room. Kitchen features updated two tone kitchen cabinets with Quartz countertops, newer stainless steel appliances, closet pantry, breakfast bar, extra lighting and dining room/eating area. Huge family room with dramatic 2 story vaulted ceilings. Also, a 1st floor half bath, 1st floor bedroom and 1st floor laundry room w/ sink and counter space. The master bedroom has vaulted ceilings and a HUGE double sided walk in closet. Master bath boasts a double sink with granite counters, large soaker tub and separate shower. Two additional good sized bedrooms and full bath that also provides double sinks and granite counters to complete the second floor. Patio doors lead to a fully fenced yard w/ brick paver patio and lovely landscaping. The basement has great usable space w/ epoxy floors and extra cabinets. All this plus a 3 car heated garage w/ epoxy floor! **Taxes have successfully been contested and will be lowered on the upcoming tax bill**
Location
State IL
County Lake
Area Lake Villa / Lindenhurst
Rooms
Basement Partial
Interior
Interior Features Vaulted/Cathedral Ceilings, First Floor Bedroom, First Floor Laundry, Walk-In Closet(s)
Heating Natural Gas, Forced Air
Cooling Central Air
Equipment Humidifier, Water-Softener Owned, Security System, CO Detectors, Ceiling Fan(s), Sump Pump, Radon Mitigation System
Fireplace N
Appliance Range, Microwave, Dishwasher, Refrigerator, Disposal, Stainless Steel Appliance(s)
Exterior
Exterior Feature Patio, Brick Paver Patio, Storms/Screens
Garage Attached
Garage Spaces 3.0
Community Features Sidewalks, Street Lights, Street Paved
Waterfront false
Roof Type Asphalt
Building
Lot Description Fenced Yard, Landscaped
Sewer Public Sewer
Water Public
New Construction false
Schools
Elementary Schools William L Thompson School
Middle Schools Peter J Palombi School
High Schools Grayslake North High School
School District 41 , 41, 127
Others
HOA Fee Include Other
Ownership Fee Simple w/ HO Assn.
Special Listing Condition None
Read Less
Want to know what your home might be worth? Contact us for a FREE valuation!

Our team is ready to help you sell your home for the highest possible price ASAP

© 2024 Listings courtesy of MRED as distributed by MLS GRID. All Rights Reserved.
Bought with Travis Smith • 5th Group Realty & Management






