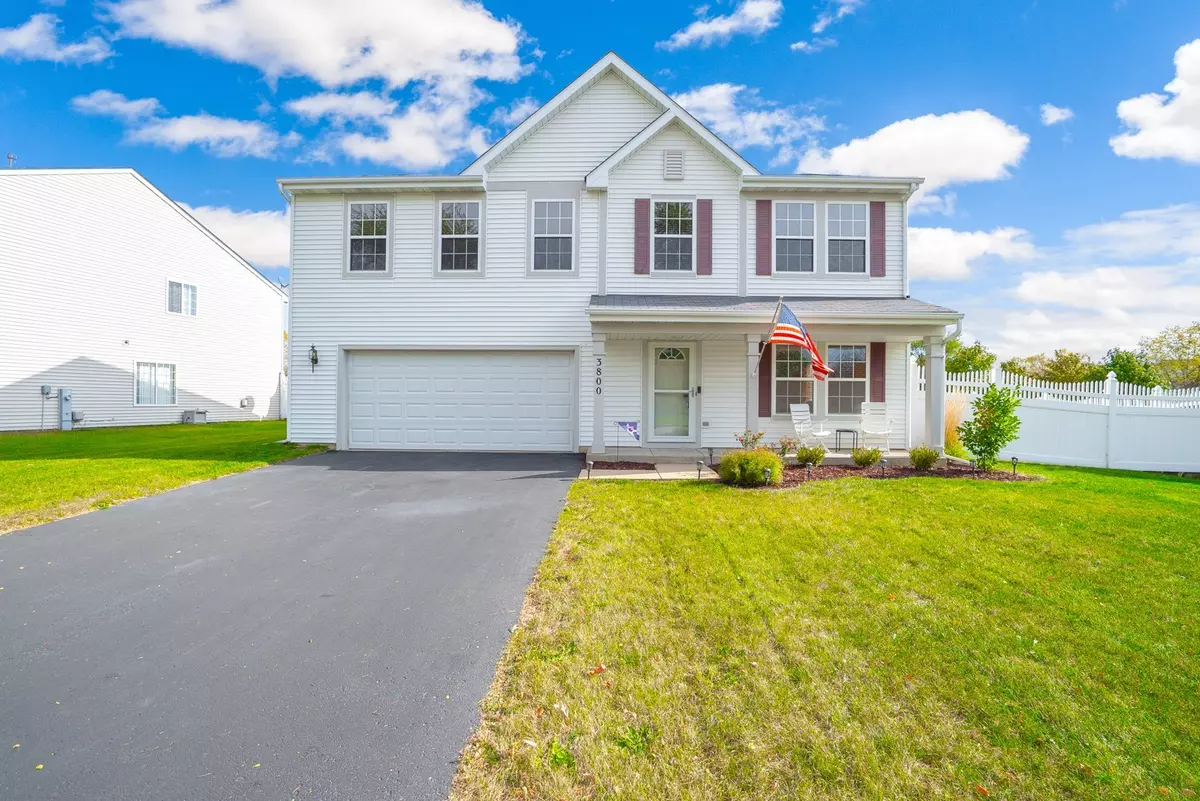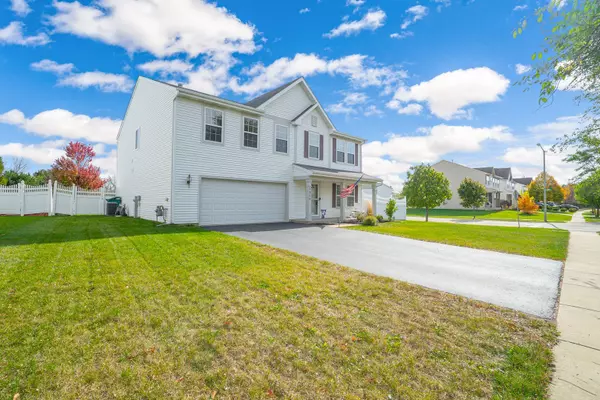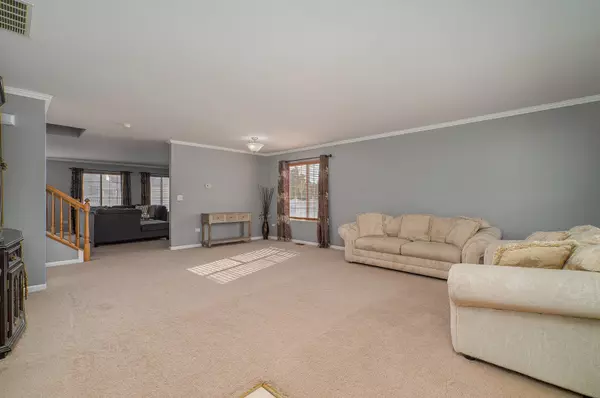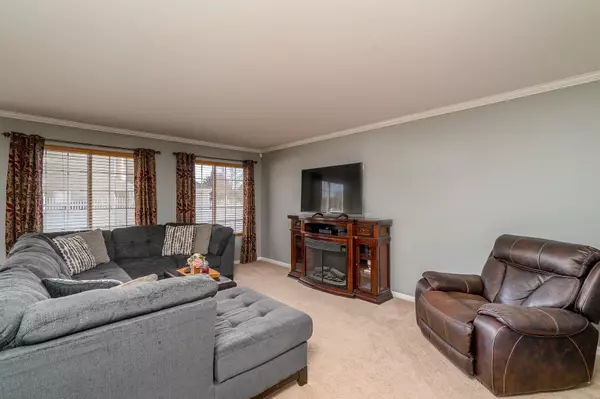$287,000
$267,700
7.2%For more information regarding the value of a property, please contact us for a free consultation.
3800 Thoroughbred LN Joliet, IL 60435
4 Beds
2.5 Baths
2,854 SqFt
Key Details
Sold Price $287,000
Property Type Single Family Home
Sub Type Detached Single
Listing Status Sold
Purchase Type For Sale
Square Footage 2,854 sqft
Price per Sqft $100
Subdivision Cambridge Run
MLS Listing ID 10910094
Sold Date 12/07/20
Style Traditional
Bedrooms 4
Full Baths 2
Half Baths 1
HOA Fees $29/ann
Year Built 2005
Annual Tax Amount $6,016
Tax Year 2019
Lot Size 8,712 Sqft
Lot Dimensions 76.7X127.3X93.3X93.1
Property Description
Welcome Home! Be prepared to be amazed at this stunning home! This home boasts 4 bedrooms and 2.1 bathrooms. The main level when you enter has an open concept floor plan with stunning details throughout. The formal living and dining room has a lot of natural light and is a wonderful place for family gatherings. The kitchen features white shaker style cabinets, spacious island, accenting tile backsplash and SS appliances package. The kitchen opens up to a cozy family room and the sliding glass doors allows easy access to a generously sized fenced-in backyard perfect for entertainment. The main floor also offers a den that can easily be converted into a 5th bedroom if needed. Up the stairs you will find a spacious master bedroom with 2 walk-in closets and a large en suite bathroom with soaking tub. The second level also features 3 additional bedrooms with ample space, huge loft for more living area, 2nd floor laundry, and full updated bathroom. 2 car attached garage allows for more storage. Great location near all amenities and Plainfield schools! Do not miss this great opportunity to own in desirable Cambridge Run subdivision!
Location
State IL
County Will
Area Joliet
Rooms
Basement None
Interior
Interior Features Wood Laminate Floors, Second Floor Laundry, Walk-In Closet(s), Open Floorplan
Heating Natural Gas, Forced Air
Cooling Central Air
Equipment CO Detectors, Ceiling Fan(s)
Fireplace N
Appliance Range, Microwave, Dishwasher, Refrigerator, Washer, Dryer, Stainless Steel Appliance(s)
Laundry Gas Dryer Hookup, In Unit
Exterior
Exterior Feature Patio
Parking Features Attached
Garage Spaces 2.0
Community Features Park, Lake, Curbs, Sidewalks, Street Lights, Street Paved
Roof Type Asphalt
Building
Lot Description Corner Lot, Fenced Yard
Sewer Public Sewer
Water Public
New Construction false
Schools
School District 202 , 202, 202
Others
HOA Fee Include Insurance
Ownership Fee Simple w/ HO Assn.
Special Listing Condition None
Read Less
Want to know what your home might be worth? Contact us for a FREE valuation!

Our team is ready to help you sell your home for the highest possible price ASAP

© 2024 Listings courtesy of MRED as distributed by MLS GRID. All Rights Reserved.
Bought with Jason Beard • Option Realty Group LTD






