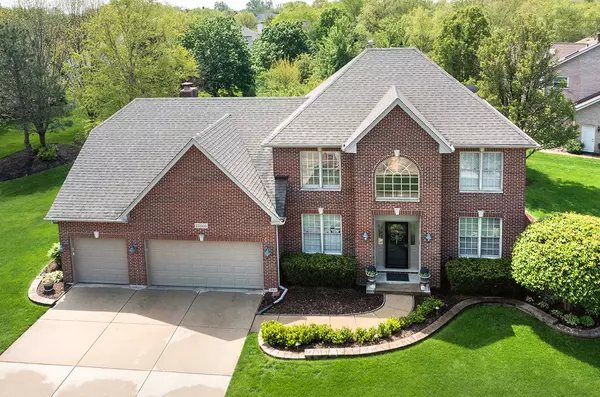$470,000
$449,000
4.7%For more information regarding the value of a property, please contact us for a free consultation.
13605 Capista DR Plainfield, IL 60544
4 Beds
2.5 Baths
3,158 SqFt
Key Details
Sold Price $470,000
Property Type Single Family Home
Sub Type Detached Single
Listing Status Sold
Purchase Type For Sale
Square Footage 3,158 sqft
Price per Sqft $148
Subdivision River Ridge
MLS Listing ID 11074704
Sold Date 07/07/21
Bedrooms 4
Full Baths 2
Half Baths 1
HOA Fees $16/ann
Year Built 1999
Annual Tax Amount $9,878
Tax Year 2019
Lot Size 0.590 Acres
Lot Dimensions 165 X 155 X 239
Property Description
Stunning Brick Front Former Model Home on Large Lot in Sought After NE Plainfield's River Ridge Subdivision. Impeccable landscape greets you as you approach. White Trim, doors and millwork detail throughout the home. Spacious Formal living and Dining Room. Private Den/Office with French Doors. Large combined Kitchen, Eating Area and Family Room perfect for family time. Family Room boasts vaulted ceiling and beautiful brick fireplace and bay window. Kitchen has Island, granite counters, SS appliances too. First Floor Laundry Room with utility sink. Second floor has 4 good sized bedrooms and 2 full baths. The Primary Bedroom has 2 spacious closets and a large bathroom with whirlpool tub, dual vanity, linen closet and separate shower. Second Bedroom has a double closet. Third and Fourth Bedrooms are light and bright with nice closets! The hall bath has two sinks and lots of space. 3 Plus Car garage with cabinets and work bench and extra insulation added above garage. Professionally Landscaped large corner lot with beautiful deck, patio, pergola, built in gas grill! Partial basement with crawl, Extra lights, outlets, active radon mitigation system.
Location
State IL
County Will
Area Plainfield
Rooms
Basement Partial
Interior
Interior Features Vaulted/Cathedral Ceilings, Hardwood Floors, First Floor Laundry, Walk-In Closet(s)
Heating Natural Gas, Forced Air
Cooling Central Air
Fireplaces Number 1
Fireplaces Type Gas Log, Gas Starter
Equipment Humidifier, Central Vacuum, CO Detectors, Ceiling Fan(s), Sump Pump
Fireplace Y
Appliance Range, Microwave, Dishwasher, Refrigerator, Washer, Dryer, Disposal, Stainless Steel Appliance(s)
Laundry Gas Dryer Hookup, In Unit, Sink
Exterior
Exterior Feature Deck, Patio, Storms/Screens, Outdoor Grill
Parking Features Attached
Garage Spaces 3.5
Community Features Park, Sidewalks, Street Lights
Roof Type Asphalt
Building
Lot Description Corner Lot, Nature Preserve Adjacent, Irregular Lot
Sewer Public Sewer
Water Lake Michigan
New Construction false
Schools
Elementary Schools Liberty Elementary School
Middle Schools John F Kennedy Middle School
High Schools Plainfield East High School
School District 202 , 202, 202
Others
HOA Fee Include Insurance,Other
Ownership Fee Simple w/ HO Assn.
Special Listing Condition None
Read Less
Want to know what your home might be worth? Contact us for a FREE valuation!

Our team is ready to help you sell your home for the highest possible price ASAP

© 2024 Listings courtesy of MRED as distributed by MLS GRID. All Rights Reserved.
Bought with Sarah Machmouchi • Redfin Corporation






