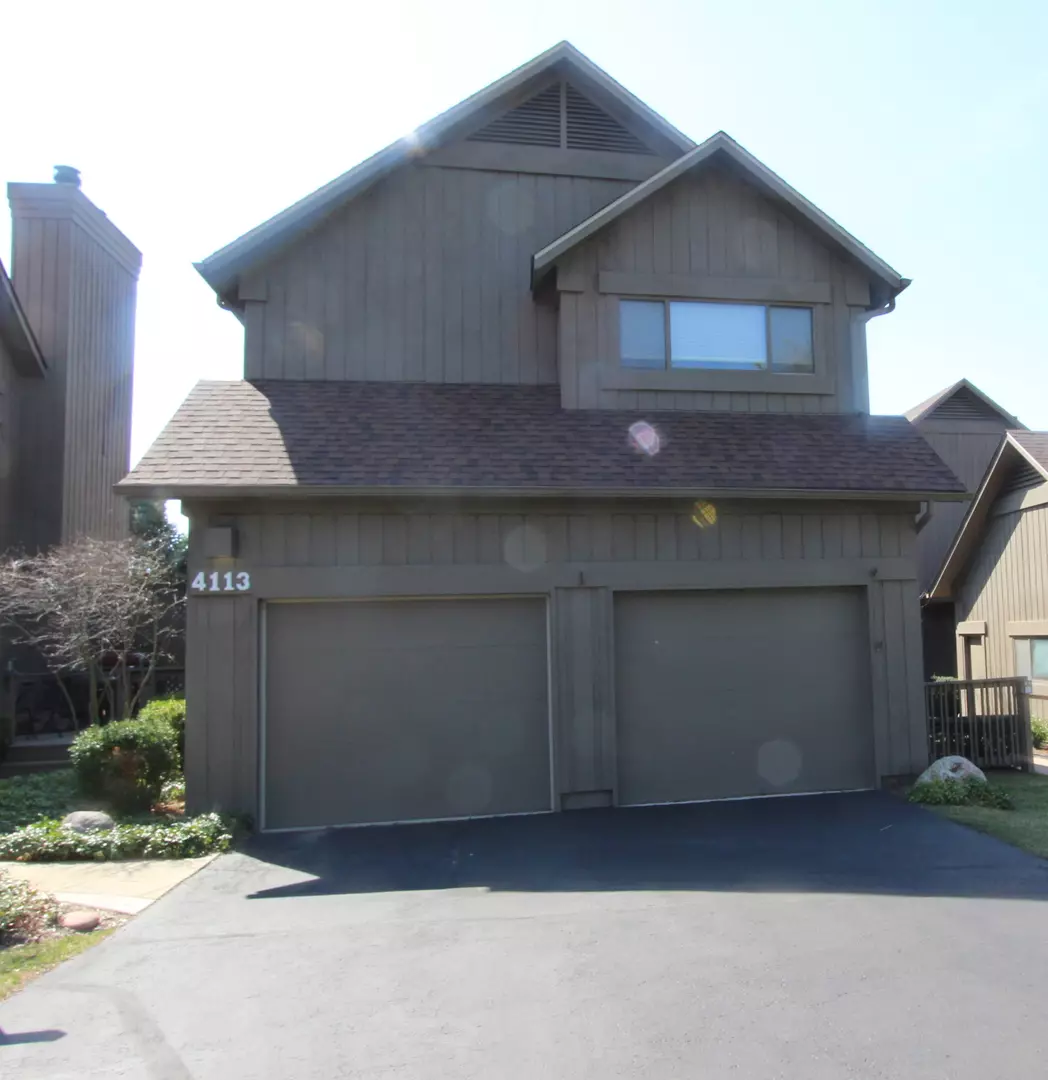$268,000
$265,000
1.1%For more information regarding the value of a property, please contact us for a free consultation.
4113 White Ash RD Crystal Lake, IL 60014
3 Beds
2.5 Baths
1,936 SqFt
Key Details
Sold Price $268,000
Property Type Single Family Home
Sub Type Detached Single
Listing Status Sold
Purchase Type For Sale
Square Footage 1,936 sqft
Price per Sqft $138
Subdivision Prairie Ridge
MLS Listing ID 11034062
Sold Date 06/30/21
Style Contemporary
Bedrooms 3
Full Baths 2
Half Baths 1
HOA Fees $280/mo
Year Built 1979
Annual Tax Amount $5,282
Tax Year 2019
Lot Dimensions 40X100
Property Description
THREE BEDROOM HOME WITH A FINISHED WALKOUT BASEMENT! Upon entering this home you'll notice the roomy two story foyer and uniquely designed staircase leading upstairs. The kitchen boasts light cabinetry and granite countertops with table space for everyday meals. Adjacent to the kitchen is the more formal dining room with slider access to the deck spanning the side of the house. The dining room flows right into the living room with its gas burning fireplace. Upstairs are three bedrooms with vaulted ceilings, including the master suite with its walk in closet and private bath. The walkout basement gives more space with its spacious family room featuring recessed lighting and built in bookcases. Large laundry room is also located downstairs. Slider access to the patio allows for beautiful greenspace views. The outdoor living space on the deck is a great space to dine al fresco and enjoy the outdoors. New in 2019--roof, carpeting, furnace, and water heater. No shoveling or lawnmowing, and the underground sprinkler system and solar outdoor lighting helps reduce any outdoor maintenance. Easy access to downtown Crystal Lake and train station!
Location
State IL
County Mc Henry
Area Crystal Lake / Lakewood / Prairie Grove
Rooms
Basement Full, Walkout
Interior
Interior Features Vaulted/Cathedral Ceilings, Skylight(s), Built-in Features, Walk-In Closet(s), Bookcases
Heating Natural Gas, Forced Air
Cooling Central Air
Fireplaces Number 1
Fireplaces Type Gas Log
Equipment Humidifier, CO Detectors, Ceiling Fan(s), Sump Pump
Fireplace Y
Appliance Range, Microwave, Dishwasher, Refrigerator, Washer, Dryer, Disposal
Laundry Sink
Exterior
Exterior Feature Deck, Patio
Parking Features Attached
Garage Spaces 2.0
Community Features Park, Tennis Court(s), Lake, Curbs, Street Lights, Street Paved
Roof Type Asphalt
Building
Lot Description Landscaped
Sewer Septic Shared
Water Community Well
New Construction false
Schools
Elementary Schools Prairie Grove Elementary School
Middle Schools Prairie Grove Junior High School
High Schools Prairie Ridge High School
School District 46 , 46, 155
Others
HOA Fee Include Water,Parking,Exterior Maintenance,Lawn Care,Scavenger,Snow Removal
Ownership Fee Simple w/ HO Assn.
Special Listing Condition None
Read Less
Want to know what your home might be worth? Contact us for a FREE valuation!

Our team is ready to help you sell your home for the highest possible price ASAP

© 2024 Listings courtesy of MRED as distributed by MLS GRID. All Rights Reserved.
Bought with Mary Knauf • Baird & Warner






