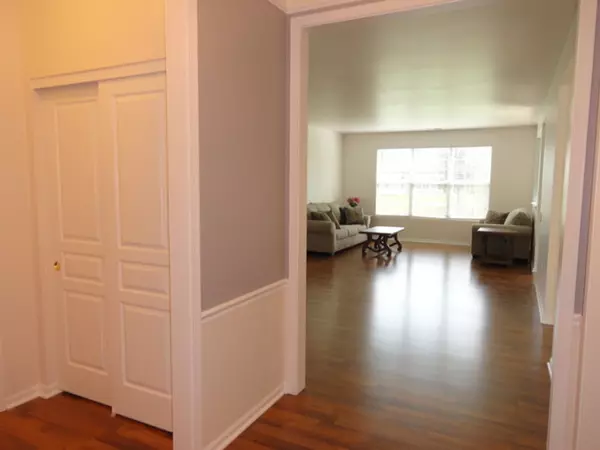$265,000
$274,900
3.6%For more information regarding the value of a property, please contact us for a free consultation.
2539 Edgewater DR Elgin, IL 60124
2 Beds
2 Baths
1,547 SqFt
Key Details
Sold Price $265,000
Property Type Single Family Home
Sub Type Detached Single
Listing Status Sold
Purchase Type For Sale
Square Footage 1,547 sqft
Price per Sqft $171
Subdivision Edgewater By Del Webb
MLS Listing ID 10526054
Sold Date 12/03/19
Style Ranch
Bedrooms 2
Full Baths 2
HOA Fees $209/mo
Year Built 2006
Annual Tax Amount $6,869
Tax Year 2018
Lot Size 5,601 Sqft
Lot Dimensions 50X115
Property Description
Delightful Montrose w/Open Floor Plan & Den/Office on PREMIUM LOT w/green space & Southern Exposure Out Back! SO MUCH BRAND NEW: Gorgeous Wood Laminate Flooring (done right w/floor leveling/beautiful install). Waterproof Vinyl Plank in BAs. Neutral Carpet in BRs. Antique Walnut Gel Stained Cabinets. Hardware. Light Fixtures. SS APPLIANCES! "Corian" counters. Sink & Faucet. Some new Plumbing as Needed. Can Lights on Dimmers. Fresh Paint. Kitchen Features an Island, Table Space, Pantry, Roll-Outs in some Cabinets & Slider to Patio. Generous MBR w/Luxury BA & Huge Closet! CLEAN & READY for YOUR NEW LIFESTYLE! Walking path with a SHORT walk to newly remodeled Creekside Lodge. Enjoy ACTIVE over 55 Living! Indoor & Outdoor Pools, Fitness Center, Bocce & Tennis Courts, Clubs, Arts & Crafts, Library, Ballroom & More! Lawn Care & Snow Removal too. Perfect for Snowbirds also. One owner must be 55. Sought After Gated Community. Ask around as you Visit the Lodge...These people are HAPPY!!
Location
State IL
County Kane
Area Elgin
Rooms
Basement None
Interior
Interior Features Wood Laminate Floors, First Floor Bedroom, First Floor Laundry, First Floor Full Bath, Walk-In Closet(s)
Heating Natural Gas, Forced Air
Cooling Central Air
Equipment TV-Cable, CO Detectors, Ceiling Fan(s)
Fireplace N
Appliance Range, Microwave, Dishwasher, Refrigerator, Washer, Dryer, Disposal
Exterior
Exterior Feature Patio, Storms/Screens
Garage Attached
Garage Spaces 2.0
Community Features Clubhouse, Pool, Tennis Courts
Waterfront false
Roof Type Asphalt
Building
Sewer Public Sewer, Sewer-Storm
Water Public
New Construction false
Schools
High Schools Elgin High School
School District 46 , 46, 46
Others
HOA Fee Include Insurance,Security,Clubhouse,Exercise Facilities,Pool,Exterior Maintenance,Lawn Care,Scavenger,Snow Removal
Ownership Fee Simple w/ HO Assn.
Special Listing Condition None
Read Less
Want to know what your home might be worth? Contact us for a FREE valuation!

Our team is ready to help you sell your home for the highest possible price ASAP

© 2024 Listings courtesy of MRED as distributed by MLS GRID. All Rights Reserved.
Bought with Sarah Leonard • RE/MAX Suburban






