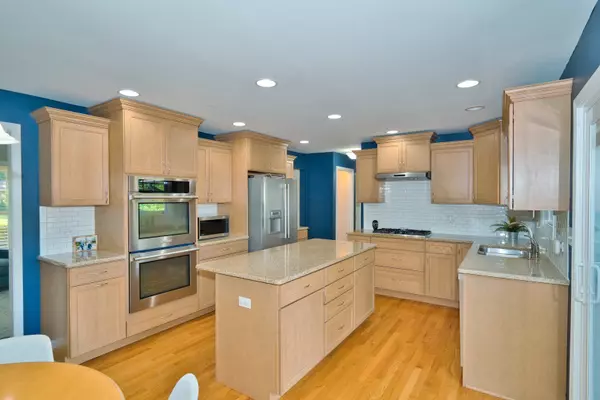$419,527
$424,900
1.3%For more information regarding the value of a property, please contact us for a free consultation.
6510 Terrace DR Downers Grove, IL 60516
4 Beds
2.5 Baths
2,112 SqFt
Key Details
Sold Price $419,527
Property Type Single Family Home
Sub Type Detached Single
Listing Status Sold
Purchase Type For Sale
Square Footage 2,112 sqft
Price per Sqft $198
Subdivision Prentiss Brook Terrace
MLS Listing ID 10489464
Sold Date 10/11/19
Style Traditional
Bedrooms 4
Full Baths 2
Half Baths 1
Year Built 1974
Annual Tax Amount $6,772
Tax Year 2017
Lot Size 10,502 Sqft
Lot Dimensions 75 X 140
Property Description
Welcome Home! You've found it, Highly Sought after Prentiss Brook Terrace Subdivisions FINEST! This Home has it ALL! Located on a Quiet Cul-De-Sac this Prof. Landscaped Lot Abounds w/Character & Curb Appeal! 4 Spacious Bedrooms (each w/ceiling fans) Including Master Suite w/WIC & Updated Master Bath! Gorgeous Gourmet Kitchen w/Custom Maple Cabs w/Crown Molding, HW Flooring, Granite Tops, Modern Subway Tile Backsplash, Island, Planners Desk & 2 Pantry Closets! SS Appliances Including Double Oven! Recessed Lighting in Kitchen & Living Rooms! Cozy Fam Room w/Built in Bookshelves, Brick Surround FP & Custom Mantel! Updated 1/2 Bth w/Kohler Pedestal Sink/Toilet & Modern Tiled Floors! Finished Bsmt w/Huge Rec Room! AMAZING 3 Season Screened in Porch Perfect for Entertaining! Large Picture Perfect Fenced Rear Yard w/Tex Deck & Two Raised Gardens! Freshly Painted Throughout, New Roof, Garage Door, Sliding Door, Carpet, Newer HVAC & So Much More! Don't Hesitate, Come See it TODAY A+!
Location
State IL
County Du Page
Area Downers Grove
Rooms
Basement Full
Interior
Interior Features Hardwood Floors, Wood Laminate Floors, Built-in Features, Walk-In Closet(s)
Heating Natural Gas, Forced Air
Cooling Central Air
Fireplaces Number 1
Fireplaces Type Wood Burning, Attached Fireplace Doors/Screen
Equipment Humidifier, TV-Cable, Security System, CO Detectors, Ceiling Fan(s), Sump Pump, Backup Sump Pump;, Radon Mitigation System
Fireplace Y
Appliance Double Oven, Microwave, Refrigerator, Washer, Dryer
Exterior
Exterior Feature Deck, Porch Screened
Parking Features Attached
Garage Spaces 2.0
Community Features Sidewalks, Street Paved
Roof Type Asphalt
Building
Lot Description Fenced Yard
Sewer Public Sewer
Water Lake Michigan
New Construction false
Schools
Elementary Schools Kingsley Elementary School
Middle Schools O Neill Middle School
High Schools South High School
School District 58 , 58, 99
Others
HOA Fee Include None
Ownership Fee Simple
Special Listing Condition None
Read Less
Want to know what your home might be worth? Contact us for a FREE valuation!

Our team is ready to help you sell your home for the highest possible price ASAP

© 2024 Listings courtesy of MRED as distributed by MLS GRID. All Rights Reserved.
Bought with Kim Schultz Moustis • Keller Williams Experience






