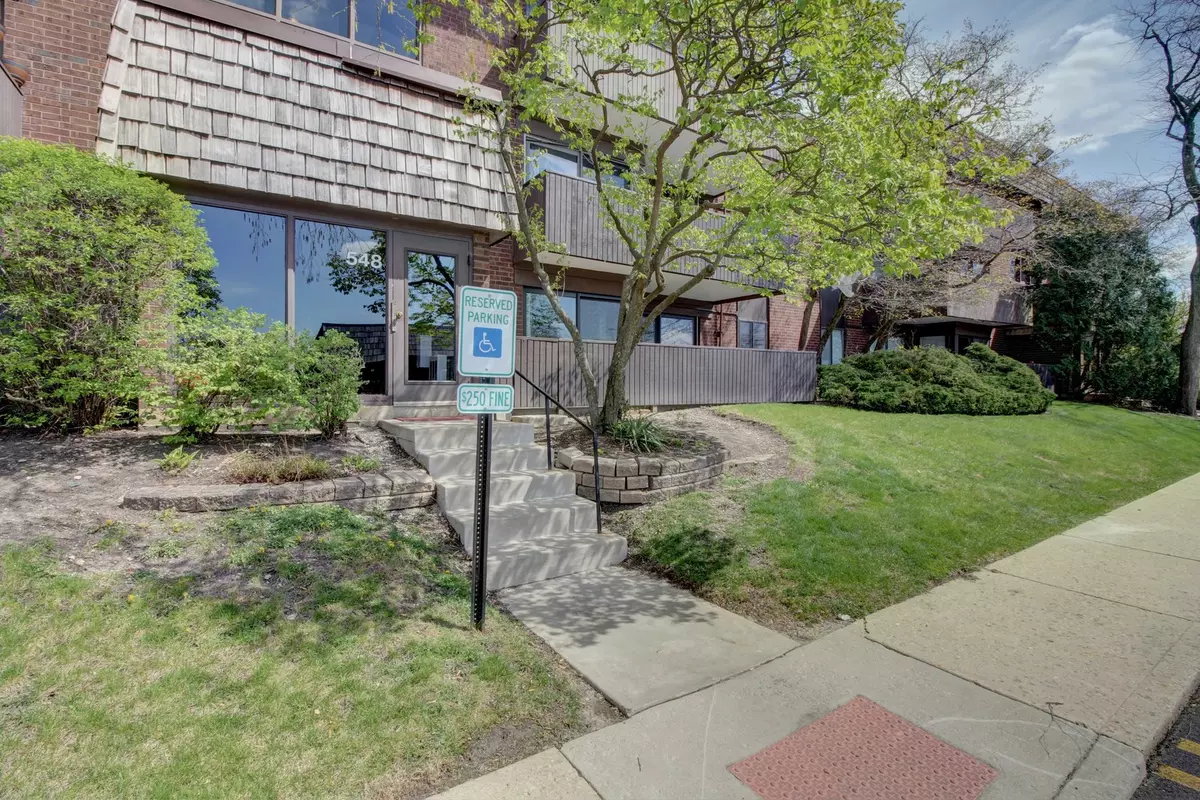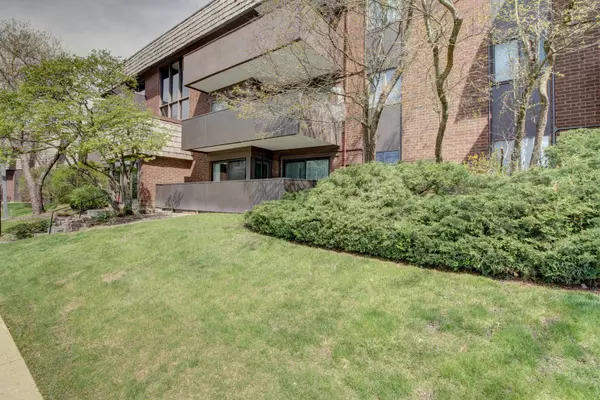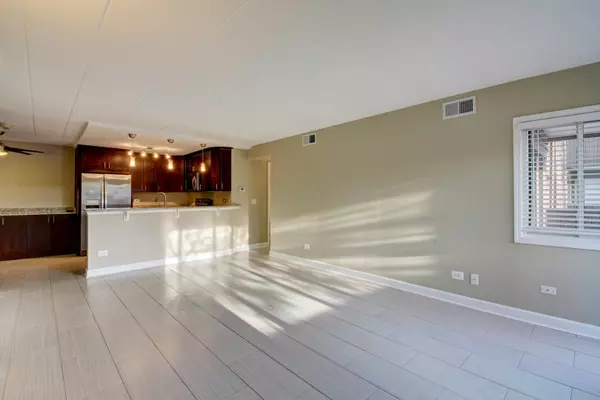$159,000
$149,896
6.1%For more information regarding the value of a property, please contact us for a free consultation.
548 Timber Ridge DR #106 Carol Stream, IL 60188
2 Beds
1.5 Baths
1,004 SqFt
Key Details
Sold Price $159,000
Property Type Condo
Sub Type Condo
Listing Status Sold
Purchase Type For Sale
Square Footage 1,004 sqft
Price per Sqft $158
Subdivision Timber Ridge
MLS Listing ID 11061908
Sold Date 06/02/21
Bedrooms 2
Full Baths 1
Half Baths 1
HOA Fees $299/mo
Rental Info No
Year Built 1977
Annual Tax Amount $2,799
Tax Year 2019
Lot Dimensions COMMON
Property Description
LIVE IN LUXURY!!! ABSOLUTELY GORGEOUS, COMPLETELY REHABBED FROM TOP TO BOTTOM IN 2016. NO EXPENSE SPARED: MAPLE SOFT CLOSE KITCHEN AND BATHROOM CABINETS, DIMMABLE LIGHTING, GRANITE COUNTERTOPS, HIGH END STAINLESS STEEL APPLIANCES, ICE MAKER, HIGH END PLUMBING FIXTURES, TILE IN LIVING ROOM, KITCHEN, BATHS & WALK IN CLOSET. NEWER WINDOWS, TRIM, DOORS, PAINT & BLINDS. NEW HVAC AND ELECTRICAL PANEL IN 2017/2018. UNIT COMES WITH ONE ASSIGNED PARKING SPOT AND ONE GARAGE SPOT CONVENIENTLY LOCATED MERE STEPS FROM THE BACK DOOR WITH A YEARLY ASSOC FEE OF $415. HUGE FULLY FENCED IN CONCRETE PATIO! BRAND NEW CARPETING IN BOTH BEDROOMS AND FRESHLY PAINTED THROUGHOUT IN APRIL 2021. IN UNIT LAUNDRY! SWIMMING POOL, CLUB HOUSE & TENNIS COURTS IN COMPLEX. LOTS OF GUEST PARKING AVAILABLE. ABSOLUTELY NOTHING TO DO BUT MOVE RIGHT IN TO THIS BEAUTIFUL UNIT.
Location
State IL
County Du Page
Area Carol Stream
Rooms
Basement None
Interior
Interior Features First Floor Bedroom, First Floor Laundry, Laundry Hook-Up in Unit, Flexicore, Walk-In Closet(s), Open Floorplan, Some Carpeting, Granite Counters
Heating Electric, Forced Air
Cooling Central Air
Equipment TV-Cable, CO Detectors, Ceiling Fan(s)
Fireplace N
Appliance Range, Microwave, Dishwasher, Refrigerator, Washer, Dryer, Stainless Steel Appliance(s), Electric Cooktop, Electric Oven
Laundry Electric Dryer Hookup, In Unit
Exterior
Exterior Feature Patio
Parking Features Detached
Garage Spaces 1.0
Amenities Available Coin Laundry, Storage, Park, Party Room, Pool, Clubhouse
Roof Type Tar and Gravel
Building
Lot Description Sidewalks, Streetlights, Wood Fence
Story 3
Sewer Public Sewer
Water Public
New Construction false
Schools
Elementary Schools Churchill Elementary School
Middle Schools Hadley Junior High School
High Schools Glenbard West High School
School District 41 , 41, 87
Others
HOA Fee Include Water,Insurance,Pool,Exterior Maintenance,Lawn Care,Scavenger,Snow Removal
Ownership Condo
Special Listing Condition None
Pets Allowed Cats OK
Read Less
Want to know what your home might be worth? Contact us for a FREE valuation!

Our team is ready to help you sell your home for the highest possible price ASAP

© 2024 Listings courtesy of MRED as distributed by MLS GRID. All Rights Reserved.
Bought with Dana Anest • Access Real Estate Inc






