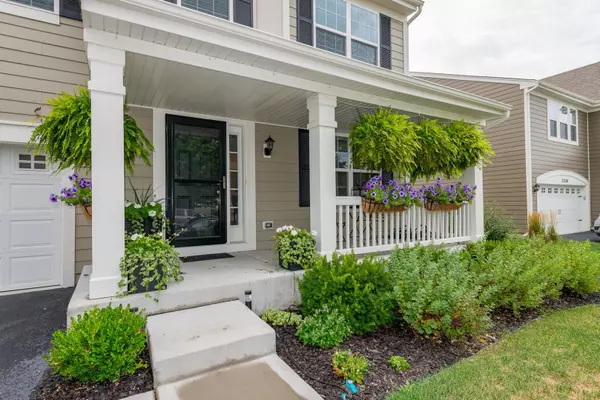$335,000
$349,900
4.3%For more information regarding the value of a property, please contact us for a free consultation.
3308 Batley ST Elgin, IL 60124
4 Beds
2.5 Baths
2,878 SqFt
Key Details
Sold Price $335,000
Property Type Single Family Home
Sub Type Detached Single
Listing Status Sold
Purchase Type For Sale
Square Footage 2,878 sqft
Price per Sqft $116
Subdivision Remington At Providence
MLS Listing ID 10493318
Sold Date 05/22/20
Style Colonial
Bedrooms 4
Full Baths 2
Half Baths 1
HOA Fees $25/ann
Year Built 2016
Annual Tax Amount $9,919
Tax Year 2018
Lot Dimensions 127 X 66
Property Description
Welcome Home! This Beautiful "Arlington" shows like a Model Home! Lovely Living Room and Dining Room boast Gleaming Wood Laminate Flooring! You'll love the Gourmet Kitchen to prepare the coming Holiday Dinners! Laminate Flooring, Huge Island, Beautiful Cabinets with Crown Molding, Stainless Steel Appliances, Very large Eating Area! Spacious Family Room! (area rug does not stay). Sharp Powder Room done in striking Blue highlights the white accessories! The 4 Bedrooms are on the 2nd Level: Master Bedroom with ceiling fan and Luxury Master Bath & Huge Walk-In Closet! 3 more spacious Bedrooms! Hall Bath has Double Sink! The oversized Loft is exceptional * Loft makes Another Living Area, Office or Play Area for the kids!! Large Laundry Room on upper level! Extra insulation in the Basement * Ready for your finishing touches! Beautifully Landscaped * You'll love the Front Porch! Big yard! This Amazing Home is Move In Ready!! Relax and Enjoy!!!
Location
State IL
County Kane
Area Elgin
Rooms
Basement Full
Interior
Interior Features Wood Laminate Floors, Second Floor Laundry
Heating Natural Gas, Forced Air
Cooling Central Air
Fireplace N
Appliance Range, Microwave, Dishwasher, Refrigerator, Stainless Steel Appliance(s)
Exterior
Exterior Feature Porch
Parking Features Attached
Garage Spaces 2.0
Community Features Park, Curbs, Sidewalks, Street Lights, Street Paved
Building
Sewer Public Sewer
Water Public
New Construction false
Schools
Elementary Schools Prairie View Grade School
Middle Schools Prairie Knolls Middle School
High Schools Central High School
School District 301 , 301, 301
Others
HOA Fee Include Other
Ownership Fee Simple
Special Listing Condition None
Read Less
Want to know what your home might be worth? Contact us for a FREE valuation!

Our team is ready to help you sell your home for the highest possible price ASAP

© 2024 Listings courtesy of MRED as distributed by MLS GRID. All Rights Reserved.
Bought with Christopher Bailey • Realty Partner Networks






