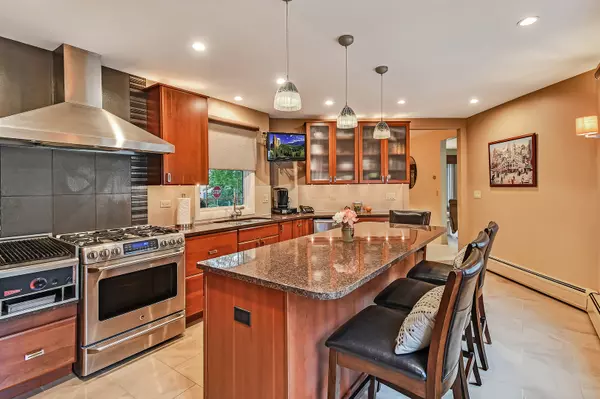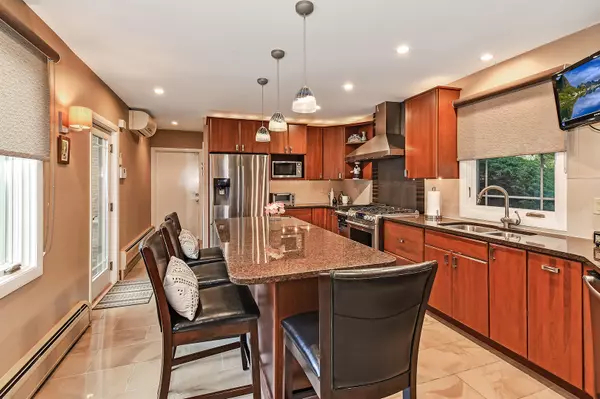$464,000
$479,900
3.3%For more information regarding the value of a property, please contact us for a free consultation.
542 Dover AVE La Grange Park, IL 60526
3 Beds
1.5 Baths
2,366 SqFt
Key Details
Sold Price $464,000
Property Type Single Family Home
Sub Type Detached Single
Listing Status Sold
Purchase Type For Sale
Square Footage 2,366 sqft
Price per Sqft $196
Subdivision Harding Woods
MLS Listing ID 10962043
Sold Date 05/14/21
Style Ranch
Bedrooms 3
Full Baths 1
Half Baths 1
Year Built 1952
Annual Tax Amount $11,366
Tax Year 2019
Lot Size 8,089 Sqft
Lot Dimensions 100X65X90X54X80
Property Description
One of a kind ranch with mid-century vibe. Prime setting on large corner lot in Harding Woods. Light & bright with quality upgrades! Kitchen updated with Cherrywood cabinetry, porcelain flooring, granite counters & island with seating for 4. Commercial grade Char Grill. Stainless hood vent. Double door stainless refrigerator. Upgraded Marvin windows throughout! Separate dining room was formerly a family room. Spacious Living room with fireplace. Master bedroom has custom built cabinet for TV. Hall bath has separate walk-in shower and whirlpool tub. Bedroom #3 (16x10) is currently being used as a closet (designed by California Closet). Zoned controlled radiant heat & air. 6 Mitsubishi ductless units. Laundry room has a wash tub and is located off the garage, 2 car garage is heated and has New Epoxy floor. Leaf-Filter gutter system. In-ground sprinkling system, Unilock walkway. Private outdoor patio has stationary Infrared Grill. Shed is 10x6.5. New landscaping. Nearby to Forest Preserve walking and biking trails. Meticulously maintained home! New roof 5.5 years ago. Move right in!
Location
State IL
County Cook
Area La Grange Park
Rooms
Basement None
Interior
Interior Features First Floor Bedroom, First Floor Laundry, First Floor Full Bath, Built-in Features
Heating Baseboard, Radiant, Zoned
Cooling Central Air, Zoned, Electric
Fireplaces Number 1
Fireplace Y
Appliance Range, Microwave, Dishwasher, High End Refrigerator, Washer, Dryer, Range Hood, Gas Cooktop
Exterior
Exterior Feature Patio, Outdoor Grill
Parking Features Attached
Garage Spaces 2.0
Building
Sewer Public Sewer
Water Lake Michigan
New Construction false
Schools
Elementary Schools Ogden Ave Elementary School
Middle Schools Park Junior High School
High Schools Lyons Twp High School
School District 102 , 102, 204
Others
HOA Fee Include None
Ownership Fee Simple
Special Listing Condition None
Read Less
Want to know what your home might be worth? Contact us for a FREE valuation!

Our team is ready to help you sell your home for the highest possible price ASAP

© 2024 Listings courtesy of MRED as distributed by MLS GRID. All Rights Reserved.
Bought with Celine Heraty • @properties






