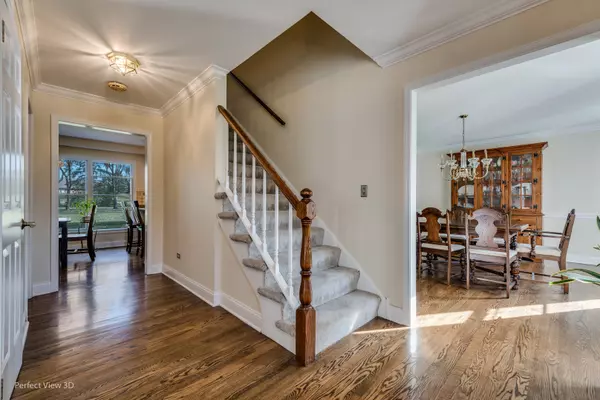$564,000
$569,000
0.9%For more information regarding the value of a property, please contact us for a free consultation.
1042 Terre DR Libertyville, IL 60048
4 Beds
3.5 Baths
2,784 SqFt
Key Details
Sold Price $564,000
Property Type Single Family Home
Sub Type Detached Single
Listing Status Sold
Purchase Type For Sale
Square Footage 2,784 sqft
Price per Sqft $202
Subdivision Terre Fair
MLS Listing ID 11034227
Sold Date 04/26/21
Style Colonial,Traditional
Bedrooms 4
Full Baths 3
Half Baths 1
HOA Fees $12/ann
Year Built 1977
Annual Tax Amount $13,566
Tax Year 2019
Lot Size 0.901 Acres
Lot Dimensions 138X289X138X290
Property Description
Desirable interior one-acre lot located in Terre Fair subdivision with excellent schools and easy access to I-294! This home is a must see with tons of space inside and out, including a spacious cedar three seasons room. The kitchen has stylish cabinetry, granite countertops, and ss appliances, including a Wolf range and Wolf hood. Eating area in kitchen opens to a cozy family room with wood burning fireplace and built-in custom cabinets. Living room with French doors to the family room, dining room with new chandelier, powder room, and laundry/mudroom complete the main floor. The second floor features a large primary suite that includes an updated bath with separate powder & shower room, heated floors and walk in closet, plus three generous-sized bedrooms and an additional full bath. Hang out in the full finished basement with rec room area, office, storage and a third full bath. Enjoy the large backyard with mature trees from the three seasons room and patio. TV is set-up for cord cutters as the home is equipped with an HD indoor attic antenna picking up over 40 HD local off-air channels. Brand new carpet upstairs, new paint throughout, and a new roof installed in October 2020.
Location
State IL
County Lake
Area Green Oaks / Libertyville
Rooms
Basement Full
Interior
Interior Features Hardwood Floors, Heated Floors, First Floor Laundry, Built-in Features, Granite Counters, Separate Dining Room
Heating Natural Gas, Forced Air
Cooling Central Air
Fireplaces Number 1
Fireplaces Type Wood Burning
Equipment CO Detectors, Ceiling Fan(s), Sump Pump
Fireplace Y
Appliance Range, Microwave, Dishwasher, Refrigerator, Washer, Dryer, Disposal, Range Hood
Laundry Sink
Exterior
Exterior Feature Patio, Storms/Screens
Parking Features Attached
Garage Spaces 2.0
Community Features Street Paved
Roof Type Asphalt
Building
Lot Description Mature Trees
Sewer Public Sewer
Water Lake Michigan
New Construction false
Schools
Elementary Schools Oak Grove Elementary School
Middle Schools Oak Grove Elementary School
High Schools Libertyville High School
School District 68 , 68, 128
Others
HOA Fee Include Other
Ownership Fee Simple w/ HO Assn.
Special Listing Condition None
Read Less
Want to know what your home might be worth? Contact us for a FREE valuation!

Our team is ready to help you sell your home for the highest possible price ASAP

© 2024 Listings courtesy of MRED as distributed by MLS GRID. All Rights Reserved.
Bought with Lisa Wolf • Keller Williams North Shore West






