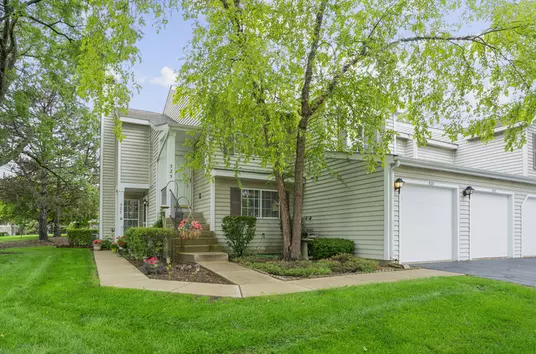$178,000
$179,900
1.1%For more information regarding the value of a property, please contact us for a free consultation.
525 Mallard CT Schaumburg, IL 60193
2 Beds
2 Baths
1,100 SqFt
Key Details
Sold Price $178,000
Property Type Townhouse
Sub Type Townhouse-Ranch
Listing Status Sold
Purchase Type For Sale
Square Footage 1,100 sqft
Price per Sqft $161
Subdivision Summit Place
MLS Listing ID 10461244
Sold Date 08/09/19
Bedrooms 2
Full Baths 2
HOA Fees $227/mo
Rental Info Yes
Year Built 1986
Annual Tax Amount $2,657
Tax Year 2017
Lot Dimensions COMMON
Property Description
Spacious End Unit 2 Bedroom 2 Bath Townhouse In Fabulous Location ~ Generous Sized Living Room Featuring A Cozy Fireplace With Gas Logs And Slider To Balcony ~ Separate Ginormous Dining Room ~ Eat-In Kitchen With Oak Cabinetry And All Appliances ~ Master Bedroom Offers A Private Bath and HUGE Walk-In Closet ~ Second Bedroom With Bath Across The Hall ~ Laundry In-Unit ~ Attached Garage With Direct Access To This Home ~ Newer:Furnace 2013, A/C 2017, Hot Water Heater 2016, Garage Door Opener 2014 and Washing Machine 2016~ Walk To Michael Doherty Park ~ Library, Award Winning Schools and Transportation All Nearby ~ Units Can Be Rented And Are FHA Approved ~ Please Note: Seller Is Offering Credit To Replace All Windows By Association Approved Contractor
Location
State IL
County Cook
Area Schaumburg
Rooms
Basement None
Interior
Interior Features Wood Laminate Floors, Laundry Hook-Up in Unit, Storage, Walk-In Closet(s)
Heating Natural Gas, Forced Air
Cooling Central Air
Fireplaces Number 1
Fireplaces Type Gas Log, Gas Starter
Equipment TV-Cable, CO Detectors, Ceiling Fan(s)
Fireplace Y
Appliance Range, Microwave, Dishwasher, Refrigerator, Washer, Dryer, Disposal, Range Hood
Exterior
Exterior Feature Balcony, Storms/Screens, End Unit
Parking Features Attached
Garage Spaces 1.0
Roof Type Asphalt
Building
Lot Description Common Grounds, Cul-De-Sac
Story 1
Sewer Public Sewer
Water Public
New Construction false
Schools
Elementary Schools Michael Collins Elementary Schoo
Middle Schools Robert Frost Junior High School
High Schools J B Conant High School
School District 54 , 54, 211
Others
HOA Fee Include Insurance,Exterior Maintenance,Lawn Care,Snow Removal
Ownership Condo
Special Listing Condition None
Pets Allowed Cats OK, Dogs OK, Number Limit
Read Less
Want to know what your home might be worth? Contact us for a FREE valuation!

Our team is ready to help you sell your home for the highest possible price ASAP

© 2024 Listings courtesy of MRED as distributed by MLS GRID. All Rights Reserved.
Bought with Annette Sitnik • Team Realty Co.






