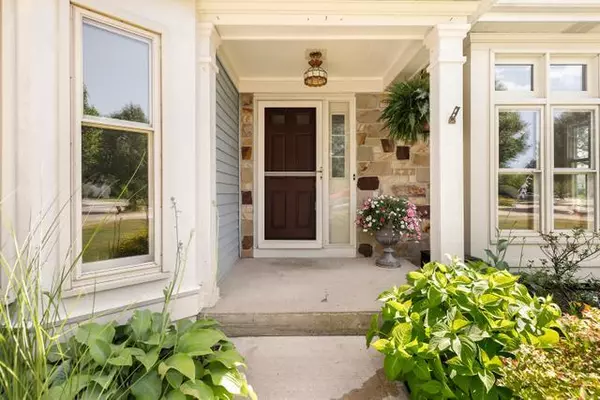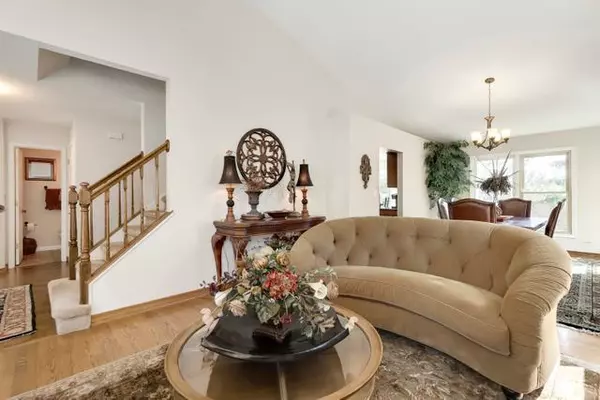$417,500
$425,000
1.8%For more information regarding the value of a property, please contact us for a free consultation.
1325 Madison DR Buffalo Grove, IL 60089
3 Beds
3.5 Baths
2,150 SqFt
Key Details
Sold Price $417,500
Property Type Single Family Home
Sub Type Detached Single
Listing Status Sold
Purchase Type For Sale
Square Footage 2,150 sqft
Price per Sqft $194
Subdivision Old Farm Village
MLS Listing ID 10445169
Sold Date 08/22/19
Bedrooms 3
Full Baths 3
Half Baths 1
Year Built 1987
Annual Tax Amount $13,355
Tax Year 2018
Lot Size 10,454 Sqft
Lot Dimensions 60X121X99X151
Property Description
Amazing opportunity in highly sought after Old Farm Village Subdivision! Impeccably maintained and move-in ready Greenhurst model. Open floor plan, bright and sunny with lots of natural light. Formal living room and dining room featuring natural hard wood flooring. Huge family room has brick floor to ceiling, wood-burning fireplace and opens to gourmet kitchen. You will love the eat-in kitchen with lots of windows, granite counters, plenty of cabinets, stainless steel appliance and custom backsplash. Update master suite with granite counter, soaking tub, separate shower, walk-in closet and new carpet. Full finished basement with new full bath featuring a walk-in shower. Amazing back yard with lots of privacy, new pergola, is fenced in and has 3 access doors, professionally landscaped. Heated garage. Ideally located with easy access to parks, recreation, restaurants, shopping and transportation. Award-winning schools.
Location
State IL
County Lake
Area Buffalo Grove
Rooms
Basement Full
Interior
Interior Features Vaulted/Cathedral Ceilings, Hardwood Floors, Wood Laminate Floors, First Floor Laundry
Heating Natural Gas, Forced Air
Cooling Central Air
Fireplaces Number 1
Fireplaces Type Wood Burning
Equipment TV-Cable, Sump Pump, Backup Sump Pump;
Fireplace Y
Appliance Range, Microwave, Dishwasher, Refrigerator, Freezer, Washer, Dryer, Disposal, Stainless Steel Appliance(s)
Laundry Gas Dryer Hookup, Electric Dryer Hookup
Exterior
Exterior Feature Patio, Porch, Storms/Screens
Parking Features Attached
Garage Spaces 2.0
Community Features Park, Curbs, Sidewalks, Street Lights, Street Paved
Roof Type Asphalt
Building
Sewer Public Sewer
Water Lake Michigan
New Construction false
Schools
Elementary Schools Earl Pritchett School
Middle Schools Aptakisic Junior High School
High Schools Adlai E Stevenson High School
School District 102 , 102, 125
Others
HOA Fee Include None
Ownership Fee Simple
Special Listing Condition None
Read Less
Want to know what your home might be worth? Contact us for a FREE valuation!

Our team is ready to help you sell your home for the highest possible price ASAP

© 2024 Listings courtesy of MRED as distributed by MLS GRID. All Rights Reserved.
Bought with Eric Booth • @properties






