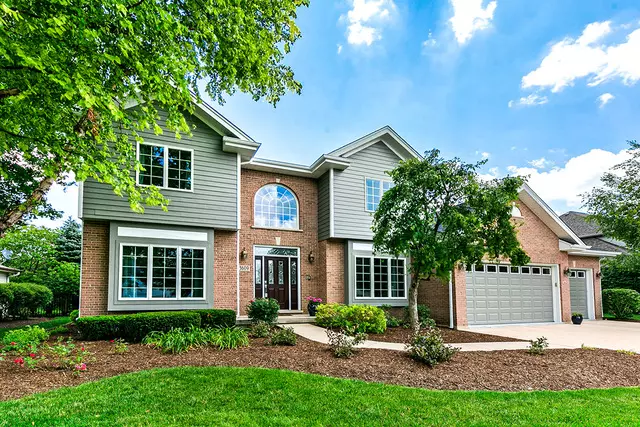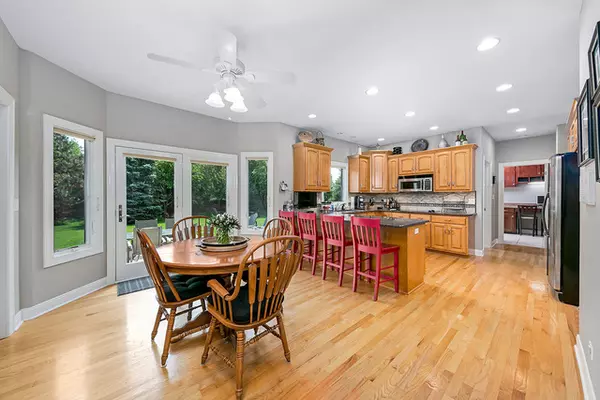$395,000
$410,000
3.7%For more information regarding the value of a property, please contact us for a free consultation.
13609 Sharp DR Plainfield, IL 60544
4 Beds
2.5 Baths
2,855 SqFt
Key Details
Sold Price $395,000
Property Type Single Family Home
Sub Type Detached Single
Listing Status Sold
Purchase Type For Sale
Square Footage 2,855 sqft
Price per Sqft $138
Subdivision River Ridge
MLS Listing ID 10428428
Sold Date 08/29/19
Style Traditional
Bedrooms 4
Full Baths 2
Half Baths 1
HOA Fees $15/ann
Year Built 2001
Annual Tax Amount $10,038
Tax Year 2017
Lot Size 0.360 Acres
Lot Dimensions 88 X 180 X 88 X 180
Property Description
Don't Miss This..Spectacular N Plainfield Home w/So Many Custom Features! Don't Miss This Pristine 4 bedroom, 2 1/2 bath, 4 car garage. Dining Room features tray ceiling, Window seat, Custom lighting, Butlers Pantry. Office w/Custom Built in desks/cabinets, Window Seat. Custom Kitchen Cabinetry, SS Appliances, Double Ovens, Granite. Amazing Main Floor Laundry Room, Loads of Custom Cabinetry, work space, 2 washers/dryers. Locker Room/Mud Room w/Custom Crafted Lockers w/Charging Stations, Utility sink too! Large Family Room has Fireplace, Crown Molding. Master Retreat w/Custom Lighted Tray Ceiling, Walk In Closet, Bath boasts double sinks, 6 Ft Shower, WP Tub w/in-line heater. Three additional spacious bedrooms, 2 w/vaulted ceilings and custom built-ins. Deep pour basement w/bath room rough-in. Have To Have Heated 4 CAR GARAGE w/NEW Epoxy Flooring. Tranquil Tree Line Backyard Retreat w/large patio, grill gas line, Flagstone Fire Pit. NEW Roof 2018, Freshly Painted Hardie Board Siding.
Location
State IL
County Will
Area Plainfield
Rooms
Basement Full
Interior
Interior Features Vaulted/Cathedral Ceilings, Skylight(s), Hardwood Floors, First Floor Laundry, Built-in Features, Walk-In Closet(s)
Heating Natural Gas, Forced Air
Cooling Central Air
Fireplaces Number 1
Fireplaces Type Wood Burning, Gas Starter
Equipment Humidifier, TV Antenna, Security System, CO Detectors, Ceiling Fan(s), Multiple Water Heaters
Fireplace Y
Appliance Double Oven, Microwave, Dishwasher, Refrigerator, Washer, Dryer, Disposal, Stainless Steel Appliance(s), Wine Refrigerator, Range Hood
Exterior
Exterior Feature Patio, Storms/Screens, Outdoor Grill, Fire Pit
Parking Features Attached
Garage Spaces 4.0
Community Features Sidewalks, Street Lights
Roof Type Asphalt
Building
Lot Description Landscaped, Mature Trees
Sewer Public Sewer
Water Public
New Construction false
Schools
Elementary Schools Liberty Elementary School
Middle Schools John F Kennedy Middle School
High Schools Plainfield East High School
School District 202 , 202, 202
Others
HOA Fee Include Insurance,Other
Ownership Fee Simple w/ HO Assn.
Special Listing Condition None
Read Less
Want to know what your home might be worth? Contact us for a FREE valuation!

Our team is ready to help you sell your home for the highest possible price ASAP

© 2024 Listings courtesy of MRED as distributed by MLS GRID. All Rights Reserved.
Bought with Edward Lukasik • RE/MAX Professionals






