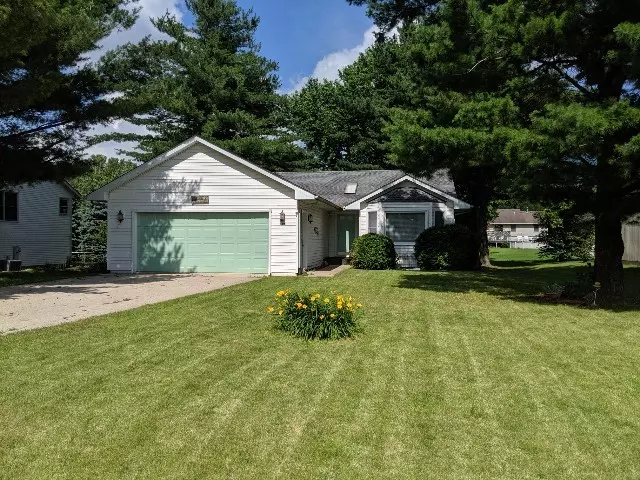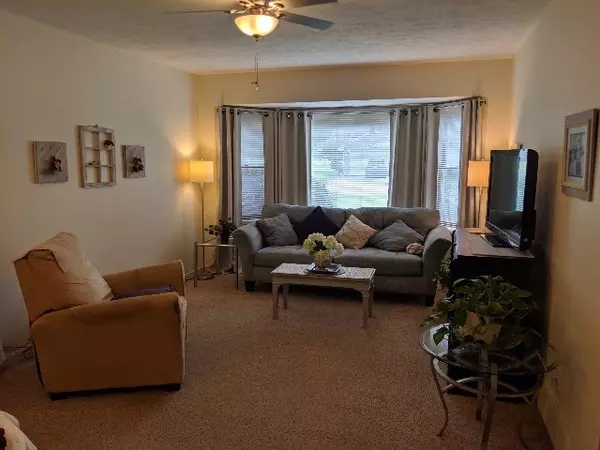$107,500
$110,000
2.3%For more information regarding the value of a property, please contact us for a free consultation.
106 Marquette DR SW Poplar Grove, IL 61065
3 Beds
3 Baths
1,150 SqFt
Key Details
Sold Price $107,500
Property Type Single Family Home
Sub Type Detached Single
Listing Status Sold
Purchase Type For Sale
Square Footage 1,150 sqft
Price per Sqft $93
Subdivision Candlewick
MLS Listing ID 10439587
Sold Date 08/27/19
Style Ranch
Bedrooms 3
Full Baths 3
HOA Fees $96/ann
Year Built 1989
Annual Tax Amount $1,632
Tax Year 2018
Lot Size 10,497 Sqft
Lot Dimensions 70X150
Property Description
WELCOME TO YOUR NEW HOME IN THE NICE GATED COMMUNITY OF CANDLEWICK LAKE! Your "Move In Ready" 2-3 Br 3 Full bath Home features beautiful hardwood floors in the hall and both bedrooms on the main floor. Large Master Br with walk-in closet and master bath. 2nd Full bath on the main flr. Nice size LR with an area for dining table. Nice size kitchen with eat in area to enjoy your view of the park like back yard. The Partially Finished Basement has a Family room area, and Large 3rd BR & 3RD Full Bathroom. Lots of Storage *New Furnace 2/1/2018, New Hot Water Heater 4/2/2019, New Roof 2018* You will Enjoy the amenities of Candlewick Lake that include Lake Access, Club House, Golf Course, Tennis, Pool, Fishing and so much more.
Location
State IL
County Boone
Area Poplar Grove
Rooms
Basement Full
Interior
Interior Features Hardwood Floors, First Floor Bedroom, First Floor Laundry, First Floor Full Bath
Heating Natural Gas, Forced Air
Cooling Central Air
Equipment Ceiling Fan(s), Sump Pump
Fireplace N
Appliance Range, Dishwasher, Refrigerator, Washer, Dryer
Exterior
Parking Features Attached
Garage Spaces 2.0
Community Features Clubhouse, Pool, Tennis Courts, Water Rights
Roof Type Asphalt
Building
Lot Description Wooded, Mature Trees
Sewer Public Sewer
Water Private
New Construction false
Schools
Elementary Schools Caledonia Elementary School
Middle Schools Belvidere Central Middle School
High Schools Belvidere North High School
School District 100 , 100, 100
Others
HOA Fee Include Security,Clubhouse,Lake Rights,None
Ownership Fee Simple w/ HO Assn.
Special Listing Condition None
Read Less
Want to know what your home might be worth? Contact us for a FREE valuation!

Our team is ready to help you sell your home for the highest possible price ASAP

© 2024 Listings courtesy of MRED as distributed by MLS GRID. All Rights Reserved.
Bought with Ashley Ricci • Coldwell Banker The Real Estate Group






