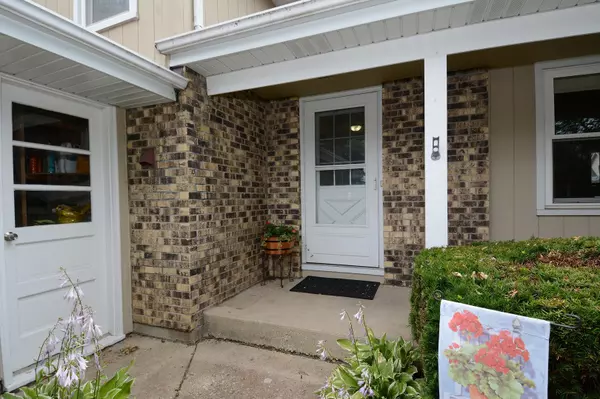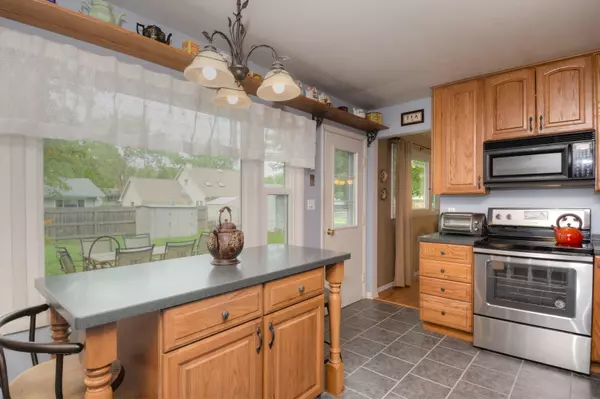$214,000
$219,900
2.7%For more information regarding the value of a property, please contact us for a free consultation.
626 Dartmoor DR Crystal Lake, IL 60014
4 Beds
2 Baths
2,042 SqFt
Key Details
Sold Price $214,000
Property Type Single Family Home
Sub Type Detached Single
Listing Status Sold
Purchase Type For Sale
Square Footage 2,042 sqft
Price per Sqft $104
Subdivision Four Colonies
MLS Listing ID 10456720
Sold Date 12/05/19
Style Tri-Level
Bedrooms 4
Full Baths 2
Year Built 1973
Annual Tax Amount $5,751
Tax Year 2018
Lot Size 10,140 Sqft
Lot Dimensions 75X140X75X140
Property Description
This freshly painted home in trending colors, combined with refinished kitchen/master bath adds a warm, modern vibe sure to welcome guests! Found in the kitchen are an island/breakfast bar complete with Corian counters, stainless steel appliances, a generous number of light-finished cabinets and accenting tile floors. Through the sizable dining room, into the living room you'll find a splendid amount of natural light coming through the thermal windows and illuminating the finely finished light wood laminate flooring. There are four bedrooms, a family room with a full brick fireplace & dedicated laundry room and 2 full bathrooms. The main bathroom has been updated and include a sliding pocket door, a Corian style his & her vanity and glass shower doors. Located in close proximity to the schools, it has easy access to Randall Road and has a spacious backyard with the perfect patio for BBQ's, plus a 2 1/2 car garage. This tri-level treasure is the perfect home for you. CAN CLOSE QUICKLY!!
Location
State IL
County Mc Henry
Area Crystal Lake / Lakewood / Prairie Grove
Rooms
Basement None
Interior
Interior Features Wood Laminate Floors, Built-in Features
Heating Natural Gas, Forced Air
Cooling Central Air
Fireplaces Number 1
Fireplaces Type Wood Burning, Attached Fireplace Doors/Screen
Equipment Humidifier, TV-Cable, TV Antenna, CO Detectors, Ceiling Fan(s), Fan-Attic Exhaust, Sump Pump
Fireplace Y
Appliance Range, Microwave, Dishwasher, Refrigerator, Washer, Dryer, Disposal
Exterior
Exterior Feature Patio, Porch, Storms/Screens
Parking Features Attached
Garage Spaces 2.5
Community Features Sidewalks, Street Lights, Street Paved
Roof Type Asphalt
Building
Lot Description Fenced Yard, Mature Trees
Sewer Public Sewer
Water Public
New Construction false
Schools
Elementary Schools South Elementary School
Middle Schools Lundahl Middle School
High Schools Crystal Lake South High School
School District 47 , 47, 155
Others
HOA Fee Include None
Ownership Fee Simple
Special Listing Condition Home Warranty
Read Less
Want to know what your home might be worth? Contact us for a FREE valuation!

Our team is ready to help you sell your home for the highest possible price ASAP

© 2024 Listings courtesy of MRED as distributed by MLS GRID. All Rights Reserved.
Bought with Kyle Richier • Brokerocity Inc






