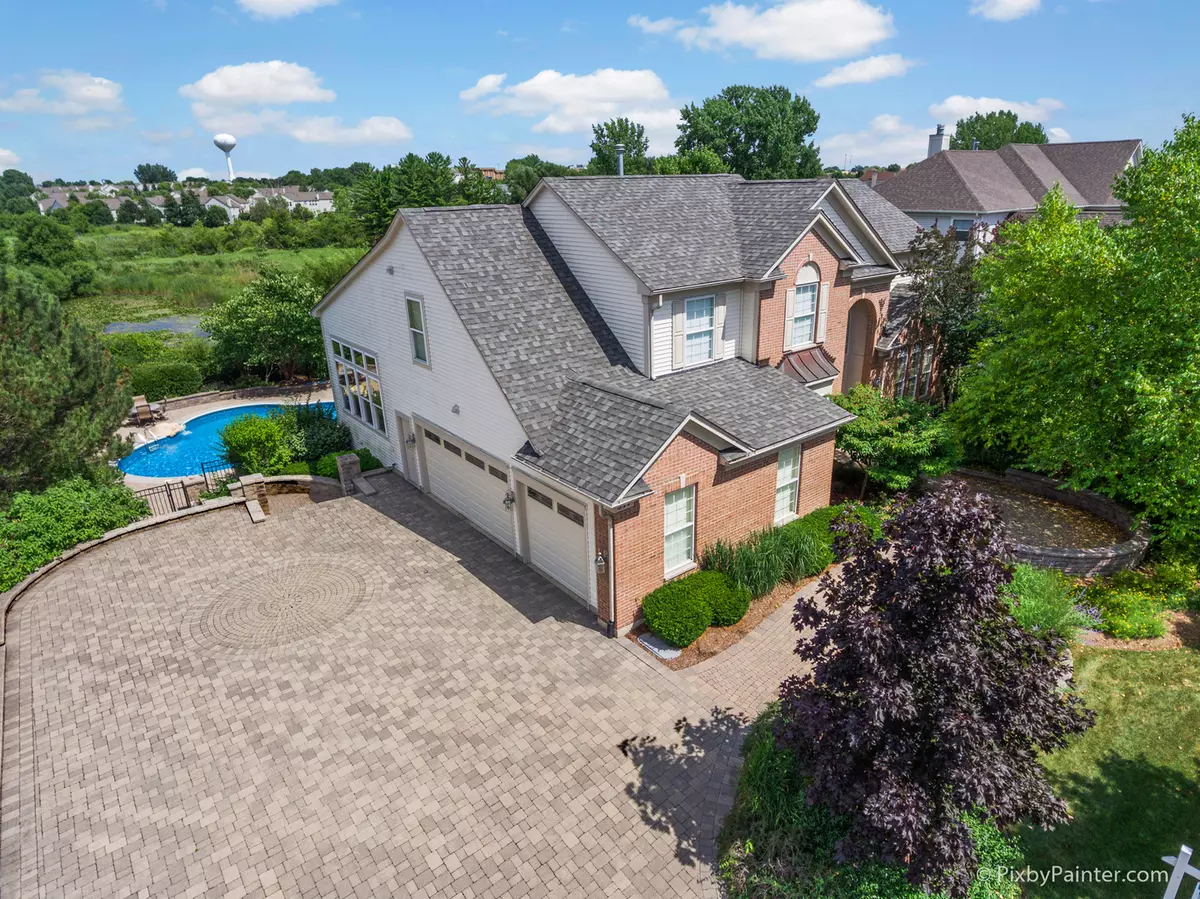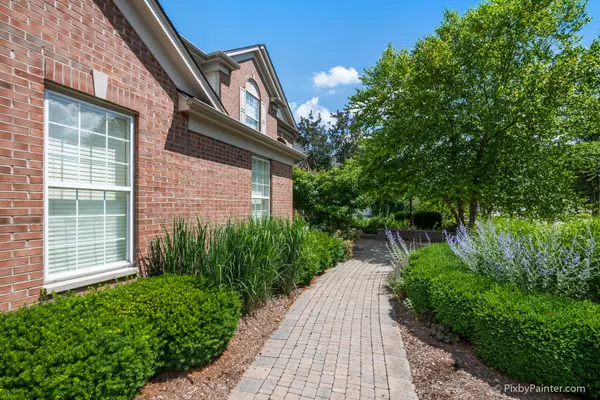$460,000
$540,000
14.8%For more information regarding the value of a property, please contact us for a free consultation.
571 BROOKSIDE AVE Algonquin, IL 60102
5 Beds
3.5 Baths
4,924 SqFt
Key Details
Sold Price $460,000
Property Type Single Family Home
Sub Type Detached Single
Listing Status Sold
Purchase Type For Sale
Square Footage 4,924 sqft
Price per Sqft $93
Subdivision Creekside Glens
MLS Listing ID 10431513
Sold Date 09/27/19
Bedrooms 5
Full Baths 3
Half Baths 1
HOA Fees $23/ann
Year Built 2001
Annual Tax Amount $12,090
Tax Year 2017
Lot Size 0.338 Acres
Lot Dimensions 103X135X143X103
Property Description
MOTIVATED SELLER..THIS IS A MUST SEE!! Perfect custom home for you and your family this Summer with IN GROUND POOL!! 5 bedrooms, 3.5 bathrooms, FINISHED BASEMENT W/BAR, & MUCH MORE!! Welcoming foyer w/soaring two-story ceilings. Front & rear stair case. Den/office on 1st floor customized w/built-in book shelves, desk, & filing cabinets. Formal living & dining area. Loads of natural light throughout. Gourmet kitchen w/custom cabinetry, commercial grade appliances & eating bar. Large deck located office breakfast room leading to beautiful pergola. Family room conveniently located off kitchen w/two-story ceilings & see through fireplace to Sun Room. Amazing Sun Room off family room is great secondary office or entertaining space. Large master bedroom w/vaulted ceiling. Ensuite master bath w/soaker tub, separate shower & huge walk in closet. Finished walk-out basement provides great access to rear yard. Customized bar, full bath, rec area, entertaining space, AND 5th bedroom in basement.
Location
State IL
County Mchenry
Area Algonquin
Rooms
Basement Full, Walkout
Interior
Interior Features Vaulted/Cathedral Ceilings, Bar-Wet, Hardwood Floors, First Floor Laundry
Heating Natural Gas, Forced Air
Cooling Central Air
Fireplaces Number 2
Fireplaces Type Double Sided, Attached Fireplace Doors/Screen, Gas Log, Gas Starter
Equipment Security System, Ceiling Fan(s), Sump Pump, Sprinkler-Lawn, Backup Sump Pump;
Fireplace Y
Appliance Range, Microwave, Dishwasher, High End Refrigerator, Bar Fridge, Washer, Dryer, Disposal, Stainless Steel Appliance(s)
Exterior
Exterior Feature Deck, Patio, Brick Paver Patio, In Ground Pool
Parking Features Attached
Garage Spaces 3.0
Community Features Curbs, Sidewalks, Street Paved
Roof Type Asphalt
Building
Lot Description Fenced Yard, Nature Preserve Adjacent, Wetlands adjacent, Landscaped
Sewer Public Sewer
Water Public
New Construction false
Schools
Elementary Schools Lincoln Prairie Elementary Schoo
Middle Schools Westfield Community School
High Schools H D Jacobs High School
School District 300 , 300, 300
Others
HOA Fee Include None
Ownership Fee Simple
Special Listing Condition None
Read Less
Want to know what your home might be worth? Contact us for a FREE valuation!

Our team is ready to help you sell your home for the highest possible price ASAP

© 2024 Listings courtesy of MRED as distributed by MLS GRID. All Rights Reserved.
Bought with Derrick Czapla • Core Realty & Investments Inc.






