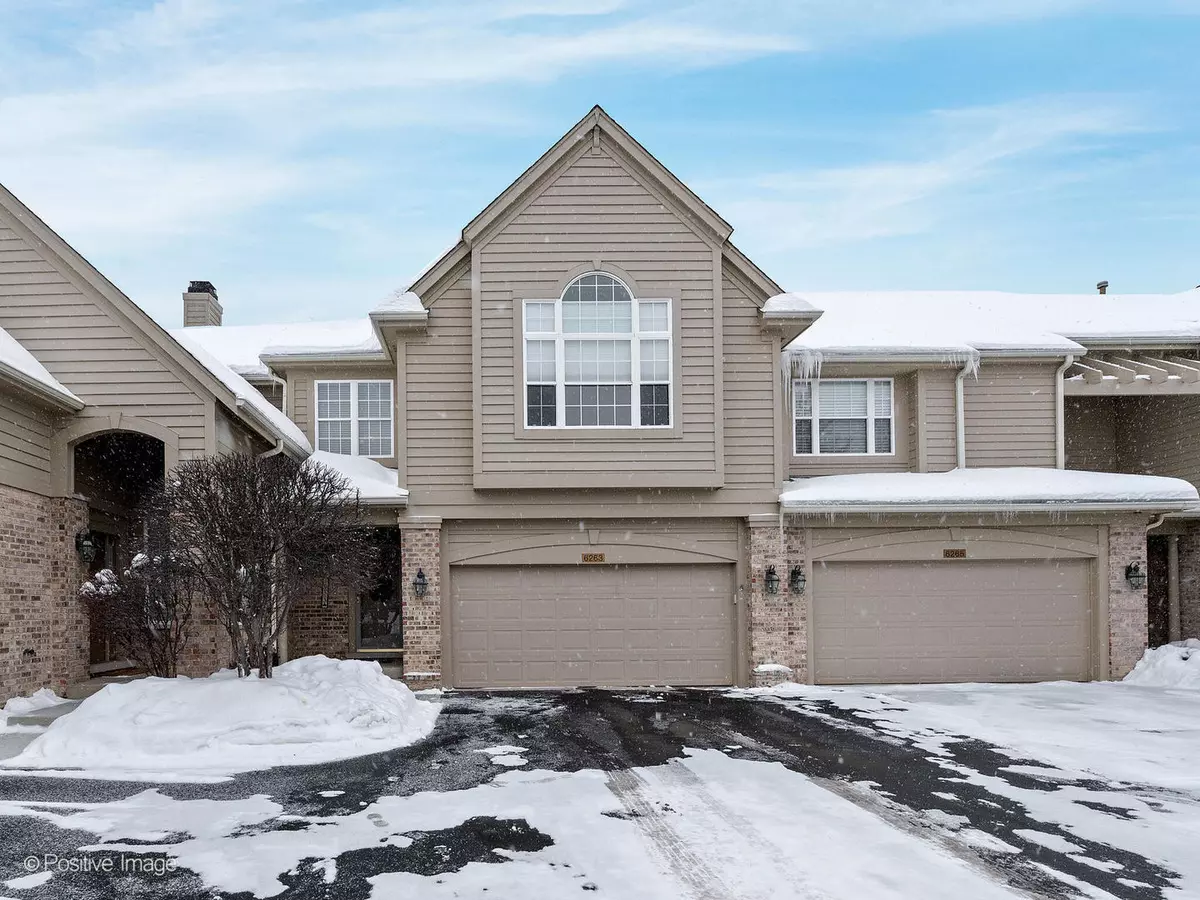$385,000
$399,000
3.5%For more information regarding the value of a property, please contact us for a free consultation.
6263 Edgebrook LN Indian Head Park, IL 60525
3 Beds
2.5 Baths
1,910 SqFt
Key Details
Sold Price $385,000
Property Type Townhouse
Sub Type Townhouse-2 Story
Listing Status Sold
Purchase Type For Sale
Square Footage 1,910 sqft
Price per Sqft $201
Subdivision Ashbrook
MLS Listing ID 10991209
Sold Date 03/25/21
Bedrooms 3
Full Baths 2
Half Baths 1
HOA Fees $340/mo
Year Built 1998
Annual Tax Amount $5,391
Tax Year 2019
Lot Dimensions COMMON
Property Description
Rarely Available Ashbrook Townhome with over 1900 square feet and a full finished basement!! Come see this 3 bedroom plus loft/2.5 bath Indian Head Townhome in sought after Ashbrook subdivision. First floor open plan is great for entertaining. Large kitchen with plenty of cabinetry, stainless steel appliances. pantry closet & hardwood floors opens to separate eat-in space with door to private patio and lovely greenspace. Oversized family room that could be divided to include a dining room. 2-story foyer, 1st floor powder room with pedestal sink, and 1st floor laundry off kitchen. Second floor boasts 3 bedrooms plus open loft space that could be used for office area, double linen closets. Large master suite with vaulted ceiling, walk-in closet plus 2nd closet, master bath has double sinks, separate shower and soaking tub. 2 large secondary bedrooms with ample closet space plus full hallway bath. Finished recreation room in basement has endless possibilities. 2 car attached garage. Furnace 2019, A/C 2008, WH 2009, Sump pump 2011, Stainless steel Refrigerator and Microwave 2008. Disposal 2014, Garage door opener 2011, programmable thermostat 2008. New paint in master bedroom and bath, 2nd bedroom, guest bath and powder room. These townhomes don't last long. Less than 1.5 miles to I-294/55 Interstates for easy access to downtown or anywhere. Come see this today!
Location
State IL
County Cook
Area Indian Head Park
Rooms
Basement Full
Interior
Interior Features Hardwood Floors, First Floor Laundry
Heating Natural Gas, Forced Air
Cooling Central Air
Equipment CO Detectors, Ceiling Fan(s), Sump Pump
Fireplace N
Appliance Range, Microwave, Dishwasher, Refrigerator, Washer, Dryer, Disposal
Laundry In Unit, Sink
Exterior
Exterior Feature Patio
Garage Attached
Garage Spaces 2.0
Amenities Available Park
Waterfront false
Roof Type Asphalt
Building
Lot Description Common Grounds, Landscaped, Mature Trees
Story 2
Sewer Public Sewer
Water Lake Michigan
New Construction false
Schools
Elementary Schools Highlands Elementary School
Middle Schools Highlands Middle School
High Schools Lyons Twp High School
School District 106 , 106, 204
Others
HOA Fee Include Parking,Insurance,Exterior Maintenance,Lawn Care,Scavenger,Snow Removal
Ownership Condo
Special Listing Condition None
Pets Description Cats OK, Dogs OK
Read Less
Want to know what your home might be worth? Contact us for a FREE valuation!

Our team is ready to help you sell your home for the highest possible price ASAP

© 2024 Listings courtesy of MRED as distributed by MLS GRID. All Rights Reserved.
Bought with Biserka Ferenac • Marian Realty, Inc.






