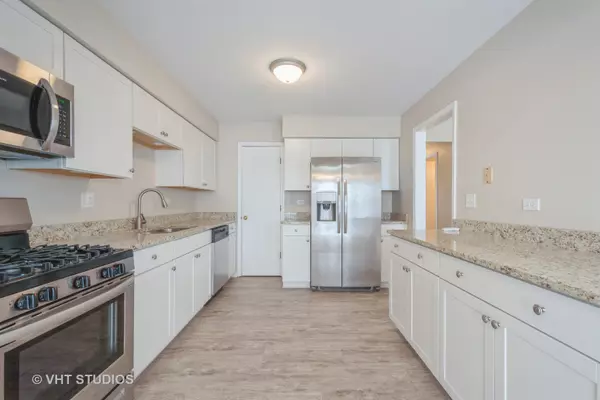$153,000
$155,000
1.3%For more information regarding the value of a property, please contact us for a free consultation.
1264 Bradwell LN #D Mundelein, IL 60060
2 Beds
1.5 Baths
1,158 SqFt
Key Details
Sold Price $153,000
Property Type Condo
Sub Type Condo,Manor Home/Coach House/Villa
Listing Status Sold
Purchase Type For Sale
Square Footage 1,158 sqft
Price per Sqft $132
Subdivision Cambridge Chase
MLS Listing ID 10908174
Sold Date 03/04/21
Bedrooms 2
Full Baths 1
Half Baths 1
HOA Fees $340/mo
Rental Info Yes
Year Built 1988
Annual Tax Amount $4,051
Tax Year 2019
Lot Dimensions COMMON
Property Description
The sunlight flows right through this super sharp second floor manor home with vaulted living room ceiling and open floor plan. Beautifully updated kitchen with an abundance of white cabinets with brushed nickel hardware, stainless steel appliances, granite counter tops, under cabinet lighting, closet pantry and updated flooring. Both bedrooms are generous in size. The primary bedroom has a cathedral ceiling with an attractive ceiling fan, an oversized window with a deep window sill, a walk-in closet and access to the full bath. The secondary bedroom has recessed lighting and a walk-in closet as well. Enjoy all the conveniences of an in-unit laundry room with full size washer and dryer, private balcony and a one car attached garage. Furnace, air conditioning condenser and hot water heater all replaced in 2016. Purchase this unit to occupy it yourself or as a great investment property. The Manor Homes of Cambridge Chase are a hidden gem. The complex has its own swimming pool and center courtyard area with a walking path with close access to the Libertyville Nature Preserve Path and the North Shore Bike Path. It is also located within the Vernon Hills elementary (Hawthorn district 73) and Vernon Hills High School districts.
Location
State IL
County Lake
Area Ivanhoe / Mundelein
Rooms
Basement None
Interior
Interior Features Vaulted/Cathedral Ceilings, Laundry Hook-Up in Unit, Walk-In Closet(s)
Heating Natural Gas, Forced Air
Cooling Central Air
Equipment Intercom, Ceiling Fan(s)
Fireplace N
Appliance Range, Microwave, Dishwasher, Refrigerator, Washer, Dryer, Disposal, Stainless Steel Appliance(s)
Laundry In Unit
Exterior
Exterior Feature Balcony
Parking Features Attached
Garage Spaces 1.0
Amenities Available Pool, Clubhouse, Trail(s)
Roof Type Asphalt
Building
Lot Description Common Grounds
Story 2
Sewer Public Sewer
Water Public
New Construction false
Schools
Elementary Schools Hawthorn Elementary School (Nor
Middle Schools Hawthorn Middle School North
High Schools Vernon Hills High School
School District 73 , 73, 128
Others
HOA Fee Include Water,Insurance,Clubhouse,Pool,Exterior Maintenance,Lawn Care,Scavenger,Snow Removal
Ownership Condo
Special Listing Condition None
Pets Allowed Cats OK, Dogs OK
Read Less
Want to know what your home might be worth? Contact us for a FREE valuation!

Our team is ready to help you sell your home for the highest possible price ASAP

© 2024 Listings courtesy of MRED as distributed by MLS GRID. All Rights Reserved.
Bought with Carolyn Schartz • Baird & Warner






