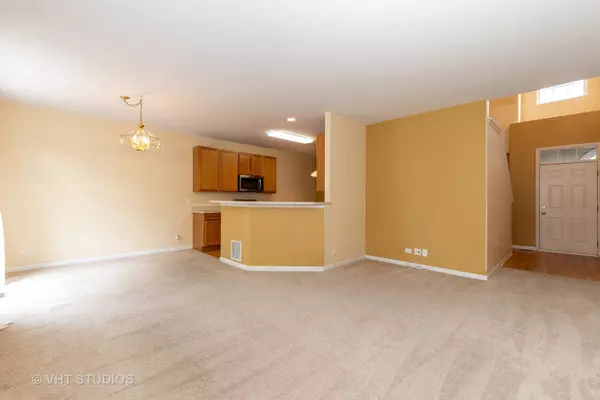$222,500
$225,000
1.1%For more information regarding the value of a property, please contact us for a free consultation.
2997 Talaga DR Algonquin, IL 60102
3 Beds
3 Baths
1,747 SqFt
Key Details
Sold Price $222,500
Property Type Townhouse
Sub Type Townhouse-2 Story
Listing Status Sold
Purchase Type For Sale
Square Footage 1,747 sqft
Price per Sqft $127
Subdivision Winding Creek
MLS Listing ID 10407456
Sold Date 08/09/19
Bedrooms 3
Full Baths 2
Half Baths 2
HOA Fees $172/mo
Year Built 2001
Annual Tax Amount $5,986
Tax Year 2018
Lot Dimensions 24 X 81 X 24 X 81
Property Description
Stop the car! This IS the one that you've been waiting for! This spacious 3 Bedroom / 2.2 bathroom Winding Creek beauty has over 2,400+ sq ft & backs to nature for a protected view that you will love year round! Truly an entertainer's delight! Main floor features an open concept floorplan that makes entertaining large groups easy & enjoyable! Lot's of cabinet & counter space in this kitchen w/ newer stainless steel appliances, wood fl's & breakfast bar! Take the party downstairs in your finished English basement w/ a flexible & spacious family room prewired for surround sound, a dramatic wet bar w/ granite tops, a half bath & lot's of storage! Second floor boasts 3 generous bedrooms incl a master suite that is separate from the others bedrooms, a guest bath & 2nd fl laundry! New carpeting, too! Close to shopping, restaurants and more! Stop by today & see this great home with a location that cannot be beat!
Location
State IL
County Mc Henry
Area Algonquin
Rooms
Basement Full, English
Interior
Interior Features Bar-Wet, Hardwood Floors, Second Floor Laundry, Laundry Hook-Up in Unit, Storage, Walk-In Closet(s)
Heating Natural Gas, Forced Air
Cooling Central Air
Equipment CO Detectors, Sump Pump
Fireplace N
Appliance Range, Microwave, Dishwasher, Refrigerator, Washer, Dryer, Disposal, Stainless Steel Appliance(s)
Exterior
Exterior Feature Deck, Storms/Screens
Parking Features Attached
Garage Spaces 2.0
Roof Type Asphalt
Building
Lot Description Nature Preserve Adjacent
Story 2
Sewer Public Sewer
Water Public
New Construction false
Schools
Elementary Schools Lincoln Prairie Elementary Schoo
Middle Schools Westfield Community School
High Schools H D Jacobs High School
School District 300 , 300, 300
Others
HOA Fee Include Insurance,Exterior Maintenance,Lawn Care,Snow Removal
Ownership Fee Simple w/ HO Assn.
Special Listing Condition None
Pets Allowed Cats OK, Dogs OK
Read Less
Want to know what your home might be worth? Contact us for a FREE valuation!

Our team is ready to help you sell your home for the highest possible price ASAP

© 2024 Listings courtesy of MRED as distributed by MLS GRID. All Rights Reserved.
Bought with Janine Sasso • Coldwell Banker Residential Brokerage






