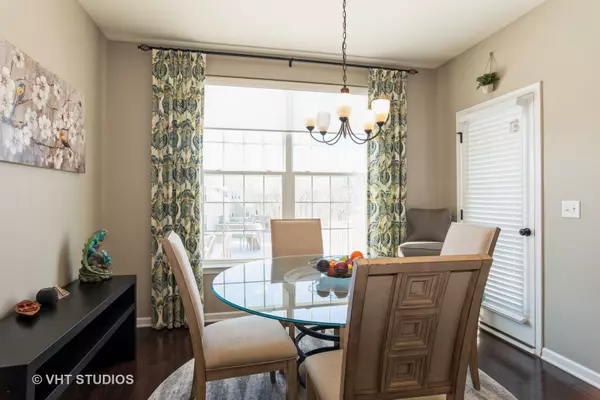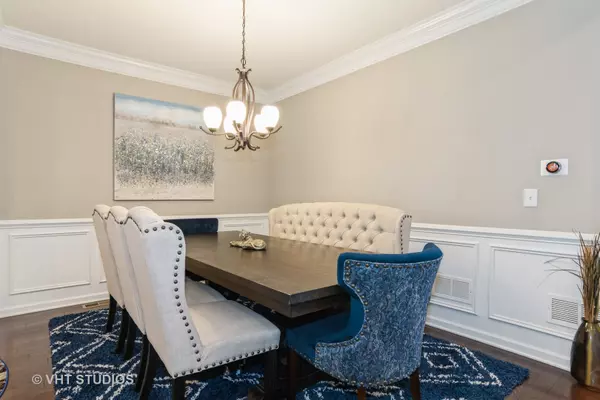$330,000
$324,900
1.6%For more information regarding the value of a property, please contact us for a free consultation.
1247 Falcon Ridge DR Elgin, IL 60124
3 Beds
2.5 Baths
2,326 SqFt
Key Details
Sold Price $330,000
Property Type Townhouse
Sub Type Townhouse-2 Story
Listing Status Sold
Purchase Type For Sale
Square Footage 2,326 sqft
Price per Sqft $141
Subdivision Bowes Creek Country Club
MLS Listing ID 10991971
Sold Date 03/15/21
Bedrooms 3
Full Baths 2
Half Baths 1
HOA Fees $183/mo
Year Built 2016
Annual Tax Amount $8,209
Tax Year 2019
Lot Dimensions 13000
Property Description
Beautiful golf course community! This unit is a showcase! Shows better than a model! Tastefully decorated thru out w/all the upgrades & amenities! Premium lot w/btfl views of wooded area! Prvt entrance! Spacious open flowing flr plan! Gracious size FR w/cozy gas log FP w/cstm blt-n mantle, lots of extra recessed lighting & great views! Gourmet eat-n ktchn w/lrg brkfst bar island, granite c-tops, SS appls, upgraded cream cabinetry w/crown & breakfast nook w/French dr to prvt deck! Sep frml DR w/crown & custom wainscoting! Sep LR w/extra recessed lighting & 3-pc crown! Btfl master suite w/double dr entry, soaring vltd clngs w/plant shelf, WIC, sep sitting area & lux bath with soaker tub, glass shower & oversized raised dual sink vanity! Secondary bedrooms w/vltd clngs & large closets! Full walkout bsmnt w/bath rough-n awaits your finishing ideas! Wrought iron spindles on staircase! Rich dark hdwd flrs thru out 1st flr! Cstm window blinds Mint condition! Closet to shopping!
Location
State IL
County Kane
Area Elgin
Rooms
Basement Full, Walkout
Interior
Interior Features Vaulted/Cathedral Ceilings, Hardwood Floors
Heating Natural Gas, Forced Air
Cooling Central Air
Fireplaces Number 1
Fireplaces Type Heatilator
Equipment Security System, CO Detectors, Sump Pump, Sprinkler-Lawn
Fireplace Y
Appliance Range, Microwave, Dishwasher, Washer, Dryer, Disposal, Stainless Steel Appliance(s)
Laundry In Unit
Exterior
Exterior Feature Deck
Garage Attached
Garage Spaces 2.0
Waterfront false
Roof Type Asphalt
Building
Lot Description Common Grounds, Landscaped
Story 2
Sewer Public Sewer
Water Public
New Construction false
Schools
School District 46 , 46, 46
Others
HOA Fee Include Insurance,Exterior Maintenance,Lawn Care,Snow Removal
Ownership Fee Simple w/ HO Assn.
Special Listing Condition None
Pets Description Cats OK, Dogs OK
Read Less
Want to know what your home might be worth? Contact us for a FREE valuation!

Our team is ready to help you sell your home for the highest possible price ASAP

© 2024 Listings courtesy of MRED as distributed by MLS GRID. All Rights Reserved.
Bought with Christopher Davis • Inspire Realty Group LLC






