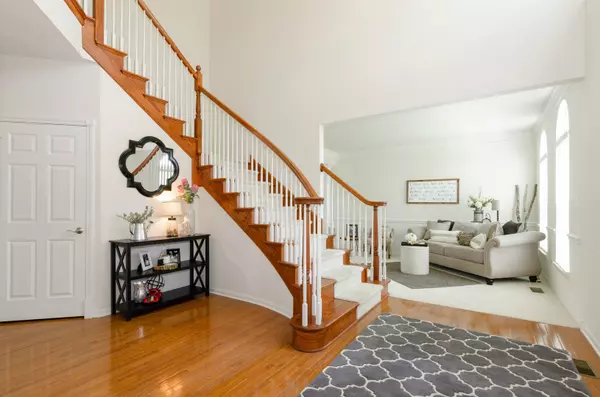$375,000
$384,900
2.6%For more information regarding the value of a property, please contact us for a free consultation.
3504 Links CT Elgin, IL 60124
4 Beds
3.5 Baths
3,364 SqFt
Key Details
Sold Price $375,000
Property Type Single Family Home
Sub Type Detached Single
Listing Status Sold
Purchase Type For Sale
Square Footage 3,364 sqft
Price per Sqft $111
Subdivision Bowes Creek Country Club
MLS Listing ID 10410053
Sold Date 09/16/19
Style Colonial
Bedrooms 4
Full Baths 3
Half Baths 1
HOA Fees $35/ann
Year Built 2007
Annual Tax Amount $13,595
Tax Year 2018
Lot Size 0.520 Acres
Lot Dimensions 30X32X147X60X176X182
Property Description
*** DO YOU ENJOY GOLF *** DO YOU NEED SPACE *** You will find exactly what you are looking for here in this gorgeous colonial on a cul-de-sac in a golf course community. 2 sty foyer w/front staircase greets you & leads to liv rm w/custom pillars, crown molding & opens to formal din rm. You will love cooking in the gourmet kitch w/hrdwd flrs, 42" cabs, oversized island, sep cook top, built-in ovens & granite counters. Off of the kitch you will find the 2 sty fam rm w/extra 4 foot bump out, cozy frplc & convenient back staircase. 1st floor den w/double doors - makes for a perfect office. Mstr ste has double door entry, sep sitting area w/custom pillars, crown molding, 2 walk-in closets & flows into mstr bath w/sep his & her sinks, shower & stand alone tub. A princess ste & 2 additional bdrms w/jack & jill bath complete the 2nd floor. Deep pour bsmt w/bath rough-in is just waiting to be finished ~ 3 car side load gar has its own heater ~ newer A/C ~ newer water heater ~ HOME SWEET HOME!
Location
State IL
County Kane
Area Elgin
Rooms
Basement Full
Interior
Interior Features Vaulted/Cathedral Ceilings, Hardwood Floors, First Floor Laundry, Walk-In Closet(s)
Heating Natural Gas, Forced Air, Sep Heating Systems - 2+
Cooling Central Air
Fireplaces Number 1
Fireplaces Type Wood Burning, Gas Starter
Fireplace Y
Appliance Microwave, Dishwasher, Refrigerator, Washer, Dryer, Disposal, Stainless Steel Appliance(s), Cooktop, Built-In Oven
Exterior
Exterior Feature Storms/Screens
Garage Attached
Garage Spaces 3.0
Community Features Clubhouse, Tennis Courts, Sidewalks, Street Lights, Street Paved
Waterfront false
Roof Type Asphalt
Building
Lot Description Cul-De-Sac
Sewer Public Sewer
Water Public
New Construction false
Schools
Elementary Schools Otter Creek Elementary School
Middle Schools Abbott Middle School
High Schools South Elgin High School
School District 46 , 46, 46
Others
HOA Fee Include Insurance
Ownership Fee Simple w/ HO Assn.
Special Listing Condition None
Read Less
Want to know what your home might be worth? Contact us for a FREE valuation!

Our team is ready to help you sell your home for the highest possible price ASAP

© 2024 Listings courtesy of MRED as distributed by MLS GRID. All Rights Reserved.
Bought with Ben Useni • Charles Rutenberg Realty of IL






