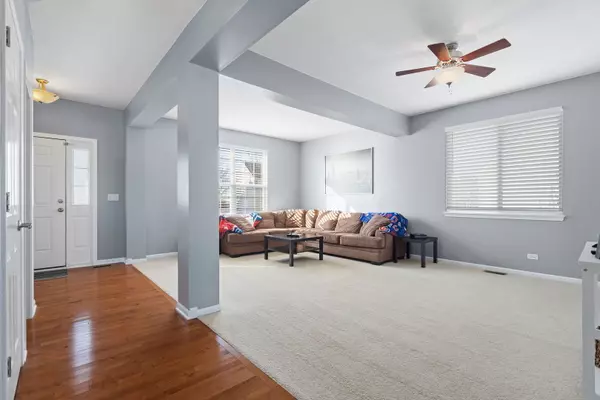$285,297
$275,000
3.7%For more information regarding the value of a property, please contact us for a free consultation.
1900 Wild Rose TRL Joliet, IL 60431
4 Beds
2.5 Baths
2,024 SqFt
Key Details
Sold Price $285,297
Property Type Single Family Home
Sub Type Detached Single
Listing Status Sold
Purchase Type For Sale
Square Footage 2,024 sqft
Price per Sqft $140
Subdivision Greywall Club
MLS Listing ID 10985460
Sold Date 03/08/21
Style Traditional
Bedrooms 4
Full Baths 2
Half Baths 1
HOA Fees $47/mo
Year Built 2007
Annual Tax Amount $6,183
Tax Year 2019
Lot Size 10,162 Sqft
Lot Dimensions 65 X 125 X 71 X 127
Property Description
Check out this 4 bedroom/2.5 bathrooms two story home with basement in sought after Greywall Club. Enter this home to an open living and dining room combo. Eat in kitchen features 42 inch cabinets, center island, table space, and sliding glass door to the backyard. Open concept kitchen and family room which offers plenty of natural light and is perfect for entertaining. Main level also offer laundry room, pantry closet, and half bathroom. Master suite offers vaulted ceiling, walk in closet, and en suite with double sink vanity, soaker tub, and stand in shower. Three additional bedrooms and second full bathroom round out the second level. Unfinished basement is ready for someones finishing touches or makes for great storage. Two car attached garage. Large fully fenced in backyard with new concrete patio. Community offer clubhouse, pool access, and Elementary & Middle school are within walking distance. This is a must see!
Location
State IL
County Kendall
Area Joliet
Rooms
Basement Partial
Interior
Interior Features Vaulted/Cathedral Ceilings, First Floor Laundry, Walk-In Closet(s)
Heating Natural Gas
Cooling Central Air
Equipment TV-Cable, TV-Dish, Security System, CO Detectors, Ceiling Fan(s), Sump Pump
Fireplace N
Appliance Range, Microwave, Dishwasher, Refrigerator, Washer, Dryer, Disposal
Exterior
Exterior Feature Patio, Storms/Screens
Garage Attached
Garage Spaces 2.0
Community Features Clubhouse, Park, Pool, Tennis Court(s), Lake, Curbs
Waterfront false
Roof Type Asphalt
Building
Lot Description Fenced Yard
Sewer Public Sewer
Water Public
New Construction false
Schools
Elementary Schools Thomas Jefferson Elementary Scho
Middle Schools Aux Sable Middle School
High Schools Plainfield South High School
School District 202 , 202, 202
Others
HOA Fee Include Clubhouse,Exercise Facilities,Pool
Ownership Fee Simple w/ HO Assn.
Special Listing Condition None
Read Less
Want to know what your home might be worth? Contact us for a FREE valuation!

Our team is ready to help you sell your home for the highest possible price ASAP

© 2024 Listings courtesy of MRED as distributed by MLS GRID. All Rights Reserved.
Bought with Amber Kolodziej • Coldwell Banker Real Estate Group






