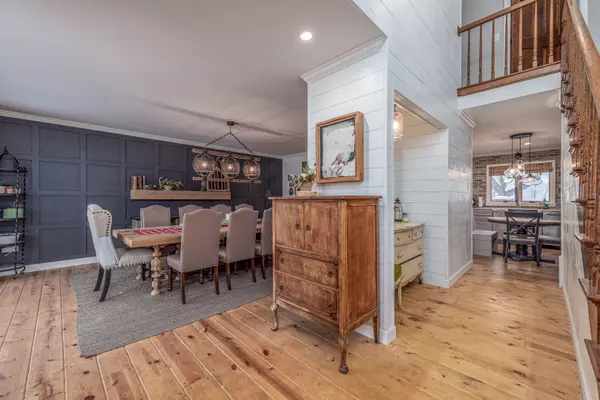$430,000
$425,000
1.2%For more information regarding the value of a property, please contact us for a free consultation.
4029 S Tamarack RD Crystal Lake, IL 60012
5 Beds
3.5 Baths
2,469 SqFt
Key Details
Sold Price $430,000
Property Type Single Family Home
Sub Type Detached Single
Listing Status Sold
Purchase Type For Sale
Square Footage 2,469 sqft
Price per Sqft $174
Subdivision Oakview Estates
MLS Listing ID 10965241
Sold Date 02/10/21
Style Traditional
Bedrooms 5
Full Baths 3
Half Baths 1
Year Built 1977
Annual Tax Amount $8,375
Tax Year 2019
Lot Size 0.925 Acres
Lot Dimensions 81 X69X337X87X332
Property Description
Start your next chapter here! Your family will fall in love with this 2,469 sq ft, newly updated brick and cedar 2-story home in the Oakview Estates neighborhood in Crystal Lake, with 5 bedrooms, 3.5 baths, a partially finished basement and 2 car garage. The welcoming foyer with new wood floors and updated lighting throughout leads to the separate, spacious dining room with a custom dry bar, new light fixture, and large windows. Transition into your remodeled kitchen with SS appliances, grey cabinets, quartz countertops, custom hood, wood floors, large island with seating, an eating area, and access to the back deck. Opens to the beautiful family room with a wood burning fireplace, wood beams, wood floors, and large windows. The first floor master bedroom has a custom built-in closet and a newly renovated master bath with 2 sinks and a tub/shower combo. Upstairs you'll find 3 additional bedrooms thoughtfully decorated with ample closet space, as well as crawl space, along with an updated full bathroom. A partially finished basement provides you with a wet bar with a custom 140 bottle wine rack, a bonus room can be used for a bedroom or home office, as well as an additional rec room and laundry room. The new front deck is the ideal place to enjoy the beautiful neighborhood view. The backyard is great for entertaining and includes a deck with a gas line hook-up for a grill as well as a chicken coop and a fenced-in yard. RECENT UPDATES INCLUDE: Kitchen remodel-new cabinets and quartz countertops (2018), new Kitchen Aid appliances (2018) garbage disposal, wood floors throughout entire first floor (2018), master bedroom custom built walk-in closet, master bath full renovation (2020), new furnace with humidifier (2019), new AC unit (2020), new bathtub/shower combo in upstairs bathroom. New gutters (2020), front of home new deck (2020), driveway resurfaced (2020), mudroom with brick flooring (2020). Great location near restaurants, shopping, parks, forest preserves, golf courses, transportation and so much more! Don't miss out!!!
Location
State IL
County Mc Henry
Area Crystal Lake / Lakewood / Prairie Grove
Rooms
Basement Full
Interior
Interior Features Bar-Dry, Bar-Wet, First Floor Bedroom, First Floor Full Bath, Built-in Features, Walk-In Closet(s)
Heating Natural Gas, Forced Air
Cooling Central Air
Fireplaces Number 1
Fireplaces Type Wood Burning, Attached Fireplace Doors/Screen
Equipment Water-Softener Owned, TV-Cable, CO Detectors, Ceiling Fan(s)
Fireplace Y
Appliance Range, Microwave, Dishwasher, Refrigerator, Washer, Dryer, Disposal
Exterior
Exterior Feature Deck
Parking Features Attached
Garage Spaces 2.0
Community Features Street Lights, Street Paved
Roof Type Asphalt
Building
Sewer Septic-Private
Water Private Well
New Construction false
Schools
Elementary Schools Prairie Grove Elementary School
Middle Schools Prairie Grove Junior High School
High Schools Prairie Ridge High School
School District 46 , 46, 155
Others
HOA Fee Include None
Ownership Fee Simple
Special Listing Condition None
Read Less
Want to know what your home might be worth? Contact us for a FREE valuation!

Our team is ready to help you sell your home for the highest possible price ASAP

© 2024 Listings courtesy of MRED as distributed by MLS GRID. All Rights Reserved.
Bought with Carolyn Schartz • Baird & Warner






