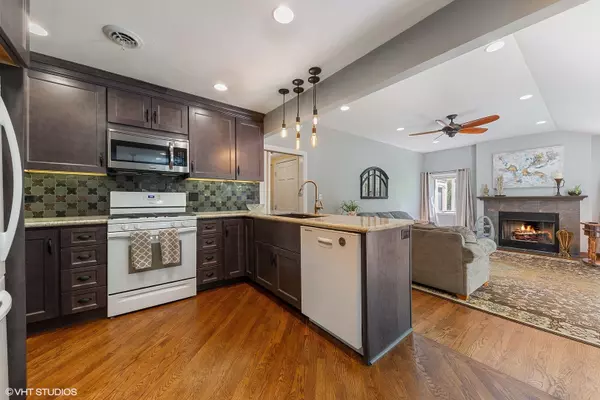$397,000
$399,000
0.5%For more information regarding the value of a property, please contact us for a free consultation.
5721 Howard AVE La Grange Highlands, IL 60525
4 Beds
2 Baths
2,200 SqFt
Key Details
Sold Price $397,000
Property Type Single Family Home
Sub Type Detached Single
Listing Status Sold
Purchase Type For Sale
Square Footage 2,200 sqft
Price per Sqft $180
MLS Listing ID 10335242
Sold Date 07/03/19
Style Ranch
Bedrooms 4
Full Baths 2
Year Built 1951
Annual Tax Amount $3,223
Tax Year 2017
Lot Size 0.376 Acres
Lot Dimensions 105'X155'
Property Description
The lush garden environment in this yard will make you feel like you are on vacation at home. Situated within view of sought after La Grange Highlands school, this ranch style home offers abundant natural light, a 2 car garage, 2 full baths and a beautifully remodeled kitchen. Thoughtful appointments such as a crushed granite sink and atmospheric lighting are touches to really appreciate. There is a gas log fireplace in the Family Room. The layout allows for convenient, private related living. Hardwood floors exist in the LR, DR, Kitchen, Family Room and 2nd master suite. An expansive patio overlooks the backyard. A huge screened in porch is the perfect place for those summer nights- no bugs! Just a few improvements made in the last several years: full tear off roof, electrical + electrical panel, all windows, kitchen cabinets, counters, sink, bathroom w/ Jacuzzi tub and separate shower. This is THE place!
Location
State IL
County Cook
Area La Grange Highlands
Rooms
Basement None
Interior
Interior Features Hardwood Floors, First Floor Bedroom, First Floor Laundry, First Floor Full Bath, Walk-In Closet(s)
Heating Natural Gas, Forced Air
Cooling Central Air, Window/Wall Unit - 1
Fireplaces Number 1
Fireplaces Type Gas Log
Fireplace Y
Exterior
Exterior Feature Patio, Screened Patio, Storms/Screens
Parking Features Attached
Garage Spaces 2.0
Roof Type Asphalt
Building
Sewer Public Sewer
Water Public
New Construction false
Schools
School District 106 , 106, 204
Others
HOA Fee Include None
Ownership Fee Simple
Special Listing Condition None
Read Less
Want to know what your home might be worth? Contact us for a FREE valuation!

Our team is ready to help you sell your home for the highest possible price ASAP

© 2024 Listings courtesy of MRED as distributed by MLS GRID. All Rights Reserved.
Bought with Kathleen Nettleton • @properties






