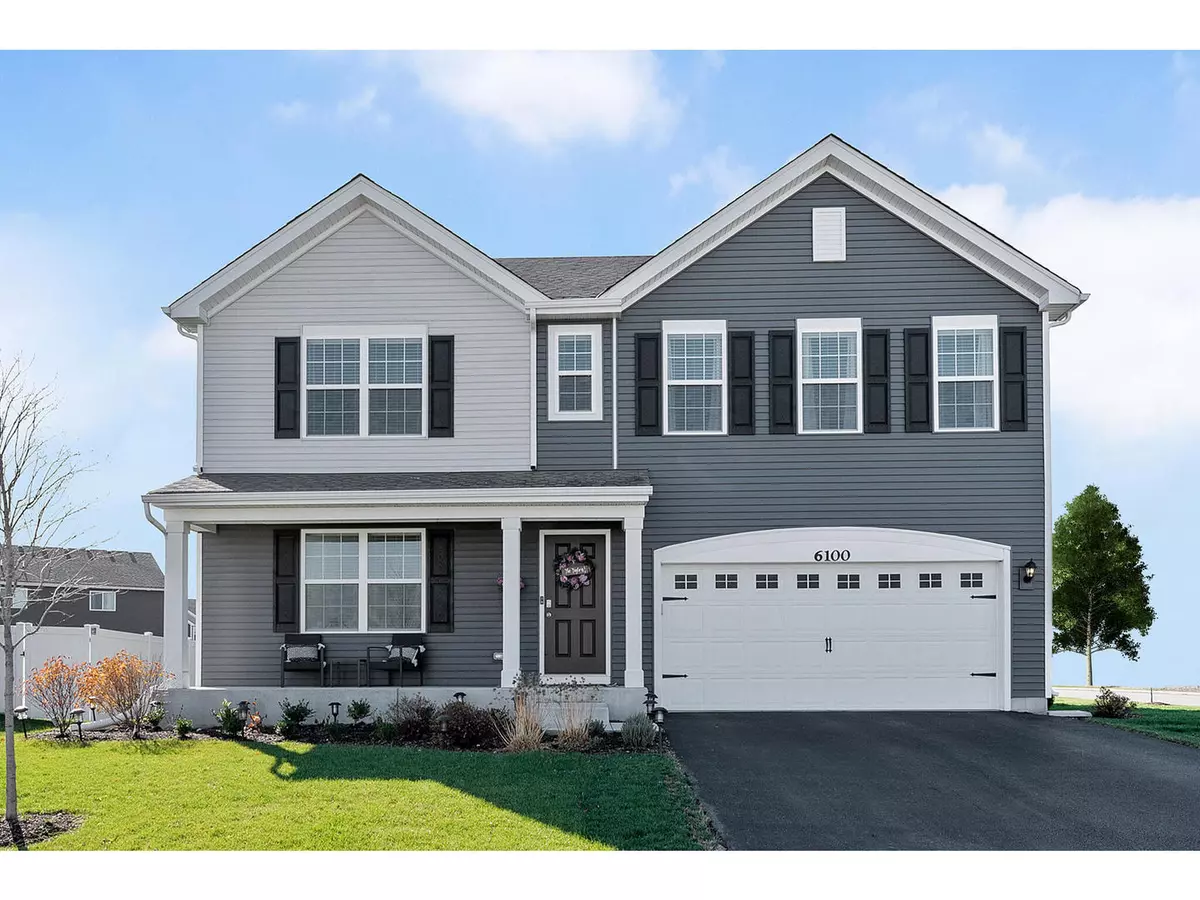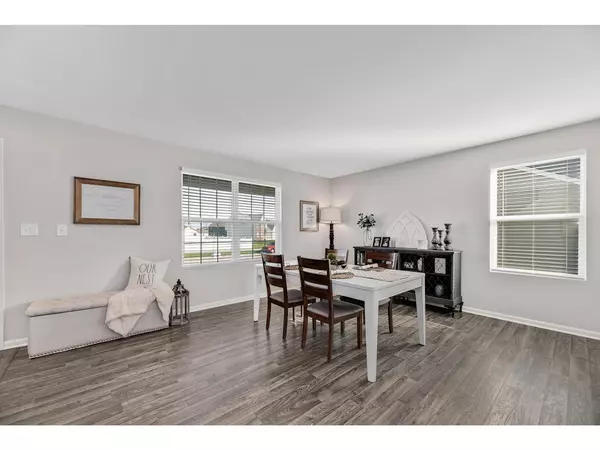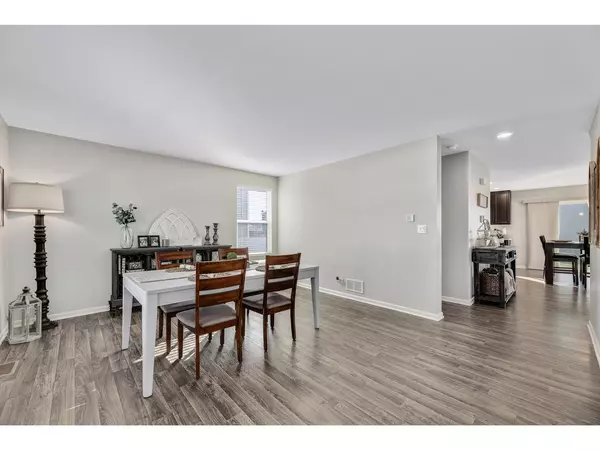$287,500
$289,900
0.8%For more information regarding the value of a property, please contact us for a free consultation.
6100 Summer Rose DR Joliet, IL 60431
3 Beds
2.5 Baths
2,434 SqFt
Key Details
Sold Price $287,500
Property Type Single Family Home
Sub Type Detached Single
Listing Status Sold
Purchase Type For Sale
Square Footage 2,434 sqft
Price per Sqft $118
Subdivision Fall Creek
MLS Listing ID 10935535
Sold Date 12/31/20
Bedrooms 3
Full Baths 2
Half Baths 1
HOA Fees $10/ann
Year Built 2018
Annual Tax Amount $6,644
Tax Year 2019
Lot Size 9,583 Sqft
Lot Dimensions 70 X 140
Property Description
NEW WITHOUT THE WAIT! Impeccable 2 year old home offers 3 bedrooms, spacious loft, 2 1/2 bathrooms, Inviting front porch and 2 car garage on oversized lot. Gourmet open-concept kitchen features large island with additional storage, abundant counter space, tall designer cabinets, Frigidaire stainless steel appliances & recessed lighting. Kitchen & eating area open to large sun-filled cozy family room great for entertaining or family gatherings. Versatile living room/dining room. Impressive master suite with wall of windows & custom window treatments, spacious walk-in closet with organizers. Deluxe master bathroom with dual vanities, linen closet, large walk-in shower & separate water closet. Massive loft great for office, play area or exercise room. Spacious 2nd and 3rd bedrooms with ample closet space & overhead lighting. Hallway bathroom with double vanity & tub/shower. Convenient second floor laundry with storage cabinets & washer and dryer included. White trim & doors, neutral paint throughout. Dry basement ready for your finishing touches with additional crawl space. Attached 2 car garage. Located on a professionally landscaped private corner lot in desirable Fall Creek Community with playground and pond. Great Location just blocks from Shopping, Dining & Golf. Easy Access to Rt 59 and Interstates I-55 & I-80. A New home for the holidays. Hurry this one won't last long!
Location
State IL
County Will
Area Joliet
Rooms
Basement Partial
Interior
Interior Features Second Floor Laundry
Heating Natural Gas
Cooling Central Air
Equipment TV-Cable, CO Detectors, Sump Pump
Fireplace N
Appliance Range, Microwave, Dishwasher, Refrigerator, Washer, Dryer, Disposal, Stainless Steel Appliance(s)
Laundry In Unit
Exterior
Garage Attached
Garage Spaces 2.0
Community Features Park, Lake, Curbs, Sidewalks, Street Lights, Street Paved
Waterfront false
Roof Type Asphalt
Building
Sewer Public Sewer
Water Public
New Construction false
Schools
Elementary Schools Troy Crossroads Elementary Schoo
Middle Schools William B Orenic
High Schools Joliet West High School
School District 30C , 30C, 204
Others
HOA Fee Include Insurance,Other
Ownership Fee Simple w/ HO Assn.
Special Listing Condition None
Read Less
Want to know what your home might be worth? Contact us for a FREE valuation!

Our team is ready to help you sell your home for the highest possible price ASAP

© 2024 Listings courtesy of MRED as distributed by MLS GRID. All Rights Reserved.
Bought with Jamie Haake • Century 21 Affiliated






