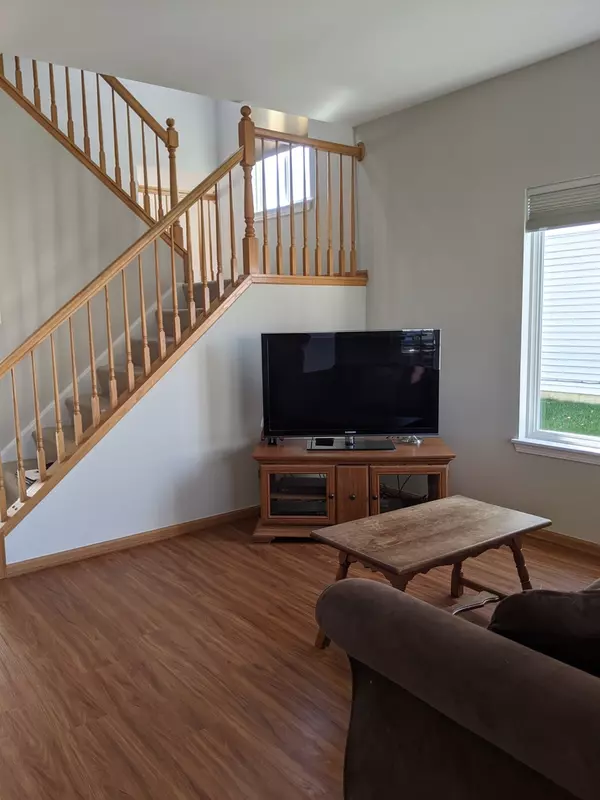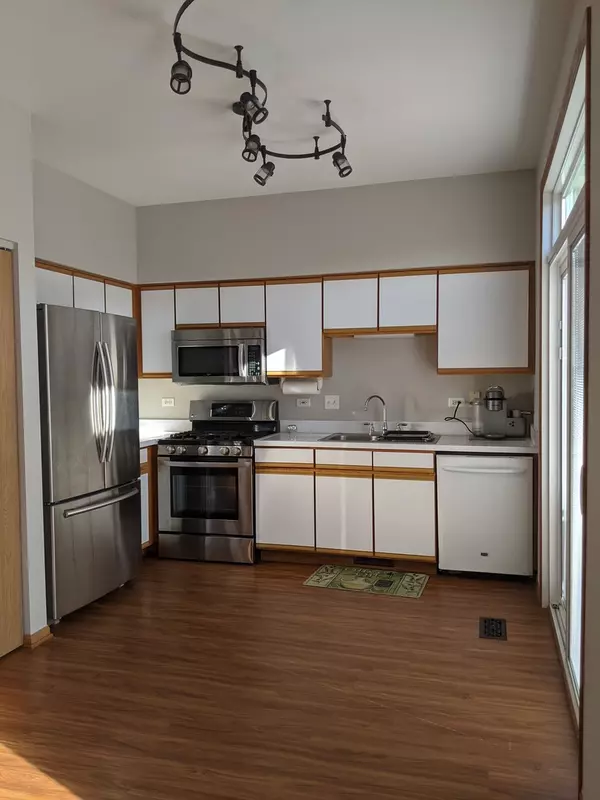$185,000
$187,500
1.3%For more information regarding the value of a property, please contact us for a free consultation.
5430 Sun Valley DR Plainfield, IL 60586
3 Beds
2.5 Baths
1,382 SqFt
Key Details
Sold Price $185,000
Property Type Single Family Home
Sub Type 1/2 Duplex
Listing Status Sold
Purchase Type For Sale
Square Footage 1,382 sqft
Price per Sqft $133
Subdivision Lakewood On Caton Farm
MLS Listing ID 10933428
Sold Date 01/05/21
Bedrooms 3
Full Baths 2
Half Baths 1
HOA Fees $17/mo
Year Built 2000
Annual Tax Amount $3,251
Tax Year 2019
Lot Dimensions 34 X 157.1 X 33.6 X 156.1
Property Description
Come see this 3 bedroom, 2 1/1 bath duplex in Lakewood on Caton Farm, Plainfield! Home features a large family room, open kitchen including SS appliances and adjacent eating space, a new sliding glass door installed in 2019 with internal, adjustable blinds, and a transom window, plus direct access to the 18'x12' deck. The large, fenced yard is great for many outdoor activities plus a 6'x6' shed for extra storage. The front porch is a wonderful place for summer relaxation. Recently renovated and ready to move in with fresh paint throughout, new light fixtures, new master bath vinyl plank flooring, new low flow toilets in all 3 baths, and a waterfall shower head in MBRB. Master suite has a walk-in closet. A 2nd-floor laundry and additional full bath serves bedrooms 2 & 3. All window treatments included. New AC 2020, new family room flooring in 2018, new window screens, newer roof & hot water heater. Home warranty offered. Located in a quiet neighborhood while still offering easy access to services, dining, entertaining, and shopping. Close to major roadways including I-55 and I-80. Low taxes and low HOA fees!
Location
State IL
County Will
Area Plainfield
Rooms
Basement None
Interior
Interior Features Second Floor Laundry, Laundry Hook-Up in Unit, Walk-In Closet(s)
Heating Natural Gas
Cooling Central Air
Equipment TV-Dish, CO Detectors
Fireplace N
Appliance Range, Microwave, Dishwasher, Refrigerator, Washer, Dryer, Disposal, Stainless Steel Appliance(s)
Laundry Gas Dryer Hookup, In Unit
Exterior
Exterior Feature Deck, Porch
Parking Features Attached
Garage Spaces 1.0
Roof Type Asphalt
Building
Lot Description Fenced Yard, Mature Trees, Sidewalks, Streetlights
Story 2
Sewer Public Sewer
Water Public
New Construction false
Schools
Elementary Schools Charles Reed Elementary School
Middle Schools Drauden Point Middle School
High Schools Plainfield South High School
School District 202 , 202, 202
Others
HOA Fee Include Insurance
Ownership Fee Simple w/ HO Assn.
Special Listing Condition Home Warranty
Pets Allowed Cats OK, Dogs OK
Read Less
Want to know what your home might be worth? Contact us for a FREE valuation!

Our team is ready to help you sell your home for the highest possible price ASAP

© 2024 Listings courtesy of MRED as distributed by MLS GRID. All Rights Reserved.
Bought with Kim Schultz Moustis • Keller Williams Experience






