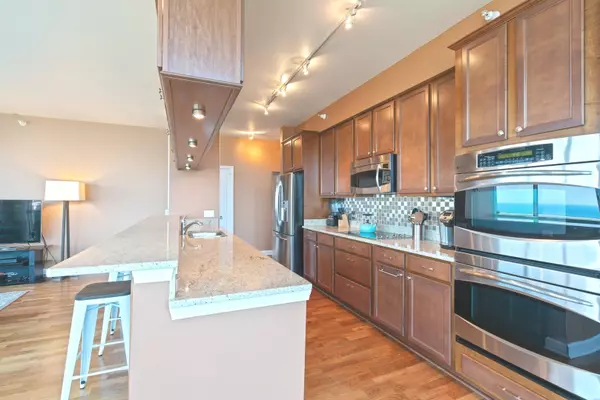$655,000
$659,000
0.6%For more information regarding the value of a property, please contact us for a free consultation.
1629 S Prairie AVE #1501 Chicago, IL 60616
3 Beds
2 Baths
1,575 SqFt
Key Details
Sold Price $655,000
Property Type Condo
Sub Type Condo,High Rise (7+ Stories)
Listing Status Sold
Purchase Type For Sale
Square Footage 1,575 sqft
Price per Sqft $415
Subdivision Adler Place
MLS Listing ID 10384250
Sold Date 11/06/19
Bedrooms 3
Full Baths 2
HOA Fees $872/mo
Rental Info Yes
Year Built 2009
Annual Tax Amount $11,844
Tax Year 2018
Lot Dimensions COMMON
Property Description
AMAZING NEW LOW PRICE! MUST SEE THIS NE CORNER 3 BEDROOM in the Prairie District's premier building with PROTECTED LAKE VIEWS from every room! This highly upgraded home features beautiful custom hardwood floors throughout living areas and fresh, new carpeting in the bedrooms, two walk-in closets, pocket doors, upgraded baths and a WOW 18' balcony facing the Lake and Skyline! Custom jumbo granite kitchen features LONGER COUNTER SPACE, Profile appliances, wine fridge, and breakfast area. Very spacious master bedroom has large walk-in closet with pocket door, upscale master bath is custom-designed jumbo shower and extra closet, and the upgraded second bath has full soaking tub. All in a luxury, full-amenity, Doorman bldg. with 32nd floor Pool, Spas, Party/Club Room, Social Deck! One block to walk/bikeway with easy access to Lakefront, Soldier Field, Museum Campus, Mansions, plus S/Loop School, stores, shops, services, great dining, & Chicago cultural events! TWO PRIME PKG. ARE INCLUDED!
Location
State IL
County Cook
Area Chi - Near South Side
Rooms
Basement None
Interior
Interior Features Hardwood Floors, Laundry Hook-Up in Unit
Heating Electric
Cooling Central Air
Equipment Fire Sprinklers, Air Exchanger
Fireplace N
Appliance Double Oven, Microwave, Dishwasher, High End Refrigerator, Washer, Dryer, Disposal, Stainless Steel Appliance(s), Wine Refrigerator, Cooktop, Built-In Oven
Exterior
Exterior Feature Balcony, End Unit
Parking Features Attached
Garage Spaces 2.0
Amenities Available Bike Room/Bike Trails, Door Person, Elevator(s), Exercise Room, Storage, On Site Manager/Engineer, Park, Party Room, Sundeck, Pool, Receiving Room, Security Door Lock(s), Steam Room, Valet/Cleaner, Spa/Hot Tub
Building
Lot Description Park Adjacent
Story 32
Sewer Public Sewer
Water Lake Michigan
New Construction false
Schools
Elementary Schools South Loop Elementary School
High Schools Jones College Prep High School
School District 299 , 299, 299
Others
HOA Fee Include Heat,Air Conditioning,Water,Parking,Insurance,Doorman,Clubhouse,Exercise Facilities,Pool,Exterior Maintenance,Lawn Care,Scavenger,Snow Removal,Internet
Ownership Condo
Special Listing Condition List Broker Must Accompany
Pets Allowed Cats OK, Dogs OK, Size Limit
Read Less
Want to know what your home might be worth? Contact us for a FREE valuation!

Our team is ready to help you sell your home for the highest possible price ASAP

© 2024 Listings courtesy of MRED as distributed by MLS GRID. All Rights Reserved.
Bought with Kelly King-Taylor • @properties






