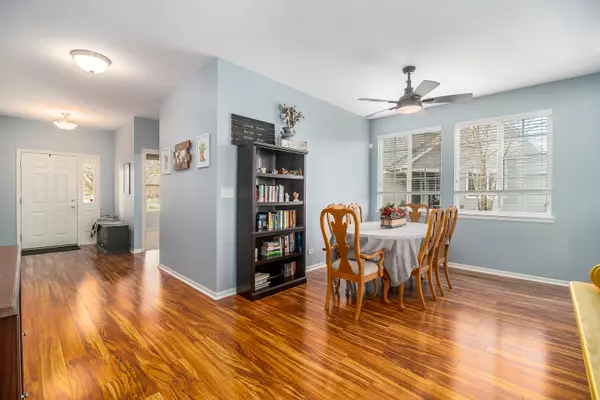$213,000
$214,900
0.9%For more information regarding the value of a property, please contact us for a free consultation.
2214 Woodview AVE Joliet, IL 60431
2 Beds
2 Baths
1,658 SqFt
Key Details
Sold Price $213,000
Property Type Single Family Home
Sub Type 1/2 Duplex
Listing Status Sold
Purchase Type For Sale
Square Footage 1,658 sqft
Price per Sqft $128
Subdivision Greywall Club
MLS Listing ID 10930227
Sold Date 12/28/20
Bedrooms 2
Full Baths 2
HOA Fees $58/mo
Rental Info Yes
Year Built 2006
Annual Tax Amount $4,199
Tax Year 2019
Lot Dimensions 45X118X118X110
Property Description
Gorgeous 1/2 duplex ranch model with 2 car garage beautifully updated! Updates include LED recessed lights in living room, new granite countertops, backsplash & sink in the kitchen! 9 foot ceilings throughout, spacious foyer with laminate flooring through living, dining & kitchen areas! Living/dining room combo is huge with tons of natural light plus corner fireplace! Kitchen has great 42" cabinets, pantry closet, nice workspace area, all appliances included plus eating area w/sliding door to private yard & patio! Master suite w/walk-in closet & luxury bath featuring soaker tub, separate shower & double vanity! 2nd bedroom is adjacent to large hall bath! Crisp white trim, doors & blinds, neutral gray wall tones throughout! Great storage, new HWH 2015, no backyard neighbors plus awning for early morning shade! CRAZY LOW HOA fees! This is a MUST SEE!
Location
State IL
County Kendall
Area Joliet
Rooms
Basement None
Interior
Interior Features Wood Laminate Floors, First Floor Bedroom, First Floor Laundry, First Floor Full Bath, Laundry Hook-Up in Unit, Ceiling - 9 Foot
Heating Natural Gas, Forced Air
Cooling Central Air
Fireplaces Number 1
Fireplaces Type Wood Burning, Gas Starter
Fireplace Y
Appliance Range, Microwave, Dishwasher, Refrigerator, Washer, Dryer, Disposal
Laundry Gas Dryer Hookup, In Unit
Exterior
Exterior Feature Patio, End Unit
Garage Attached
Garage Spaces 2.0
Amenities Available Park, Party Room, Pool
Waterfront false
Roof Type Asphalt
Building
Lot Description Landscaped
Story 1
Sewer Public Sewer
Water Public
New Construction false
Schools
Elementary Schools Thomas Jefferson Elementary Scho
Middle Schools Aux Sable Middle School
High Schools Plainfield South High School
School District 202 , 202, 202
Others
HOA Fee Include Clubhouse,Pool,Lawn Care,Snow Removal
Ownership Fee Simple w/ HO Assn.
Special Listing Condition None
Pets Description Cats OK, Dogs OK
Read Less
Want to know what your home might be worth? Contact us for a FREE valuation!

Our team is ready to help you sell your home for the highest possible price ASAP

© 2024 Listings courtesy of MRED as distributed by MLS GRID. All Rights Reserved.
Bought with Jennifer Martin • Compass






