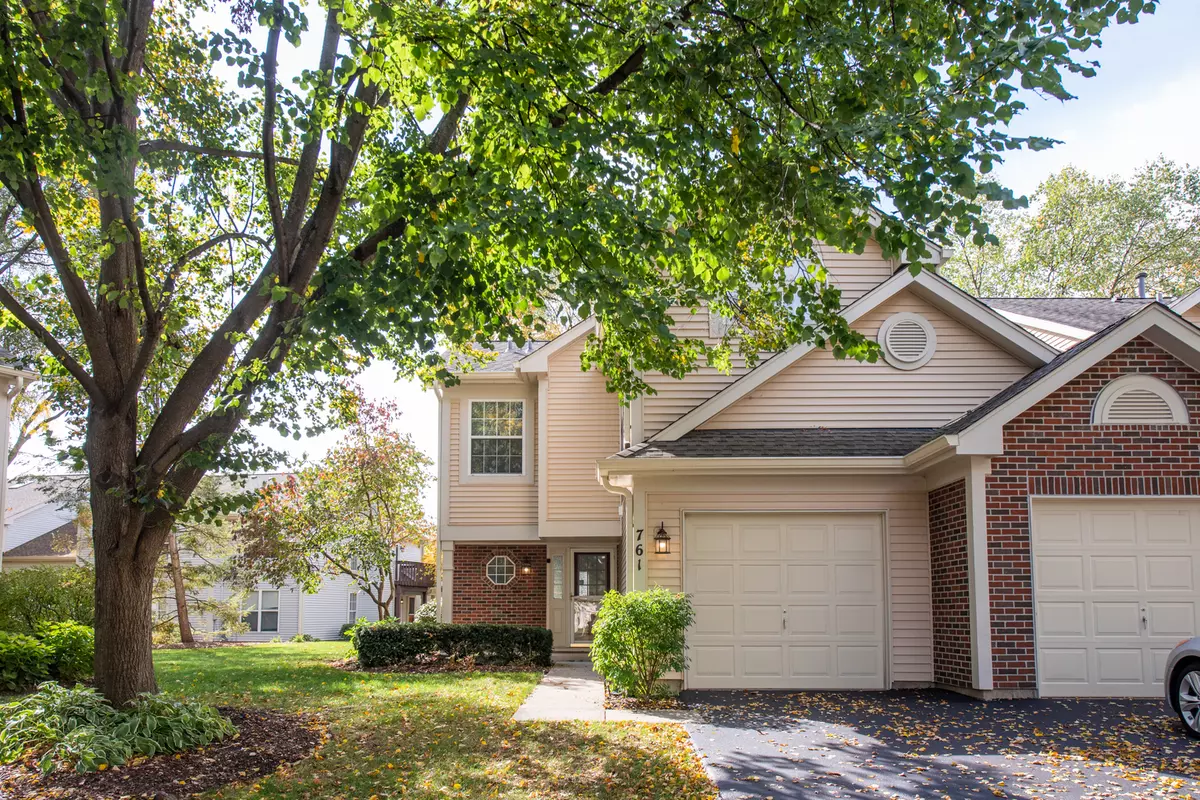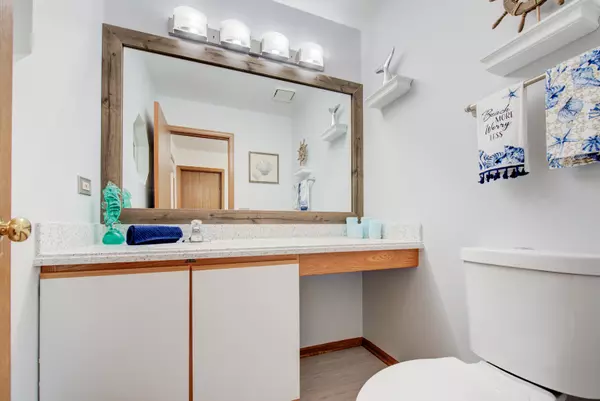$177,000
$180,000
1.7%For more information regarding the value of a property, please contact us for a free consultation.
761 N Shady Oaks DR Elgin, IL 60120
2 Beds
1.5 Baths
Key Details
Sold Price $177,000
Property Type Townhouse
Sub Type Townhouse-2 Story
Listing Status Sold
Purchase Type For Sale
Subdivision Cobblers Crossing
MLS Listing ID 10904741
Sold Date 11/20/20
Bedrooms 2
Full Baths 1
Half Baths 1
HOA Fees $220/mo
Rental Info Yes
Year Built 1990
Annual Tax Amount $4,221
Tax Year 2019
Lot Dimensions COMMON
Property Description
Nice and Bright End-Unit on a quiet cul-de-sac! The dramatic 2-Story living and dining areas are Drenched with TONS of Natural Light. Tis the Season to Cozy up to your recently White-Washed Brick Fireplace. Enjoy your Spacious floor plan which features 2 Bedrooms PLUS a Large Loft. The Master Bedroom has a vaulted Ceiling, Walk-in Closet, plus an additional closet. Storage is not an issue here. Improvements include washer (2018), engineered hardwood flooring and carpeting (2016), water heater, skylights, sidewalk and driveway (2014), furnace and A/C (2011), New Ecobee Thermostat, New Paint, Light Fixtures, Mirror in Powder Room, Vent Covers and Wall Plates (2018) New Roof, Siding and Patio Concrete (2019) Added Baffels and insulation in attic (2020) Fabulous location convenient to supermarket, shops, restaurants, I-90, and downtown Elgin. Sought-after subdivision with lovely lake and extensive walkways. Enjoy nearby parks, including the Freedom Run Dog Park. Come see this lovely home and make it your own!
Location
State IL
County Cook
Area Elgin
Rooms
Basement None
Interior
Interior Features Vaulted/Cathedral Ceilings, Skylight(s), First Floor Laundry
Heating Natural Gas, Forced Air
Cooling Central Air
Fireplaces Number 1
Fireplaces Type Gas Starter
Equipment Humidifier, Ceiling Fan(s)
Fireplace Y
Appliance Range, Microwave, Dishwasher, Refrigerator, Washer, Dryer, Disposal
Exterior
Exterior Feature Patio, End Unit
Parking Features Attached
Garage Spaces 1.0
Building
Lot Description Cul-De-Sac
Story 2
Sewer Public Sewer
Water Public
New Construction false
Schools
Elementary Schools Lincoln Elementary School
Middle Schools Larsen Middle School
High Schools Elgin High School
School District 46 , 46, 46
Others
HOA Fee Include Insurance,Exterior Maintenance,Lawn Care,Snow Removal
Ownership Condo
Special Listing Condition None
Pets Allowed Cats OK, Dogs OK
Read Less
Want to know what your home might be worth? Contact us for a FREE valuation!

Our team is ready to help you sell your home for the highest possible price ASAP

© 2024 Listings courtesy of MRED as distributed by MLS GRID. All Rights Reserved.
Bought with Kelly Simpson • Coldwell Banker Real Estate Group






