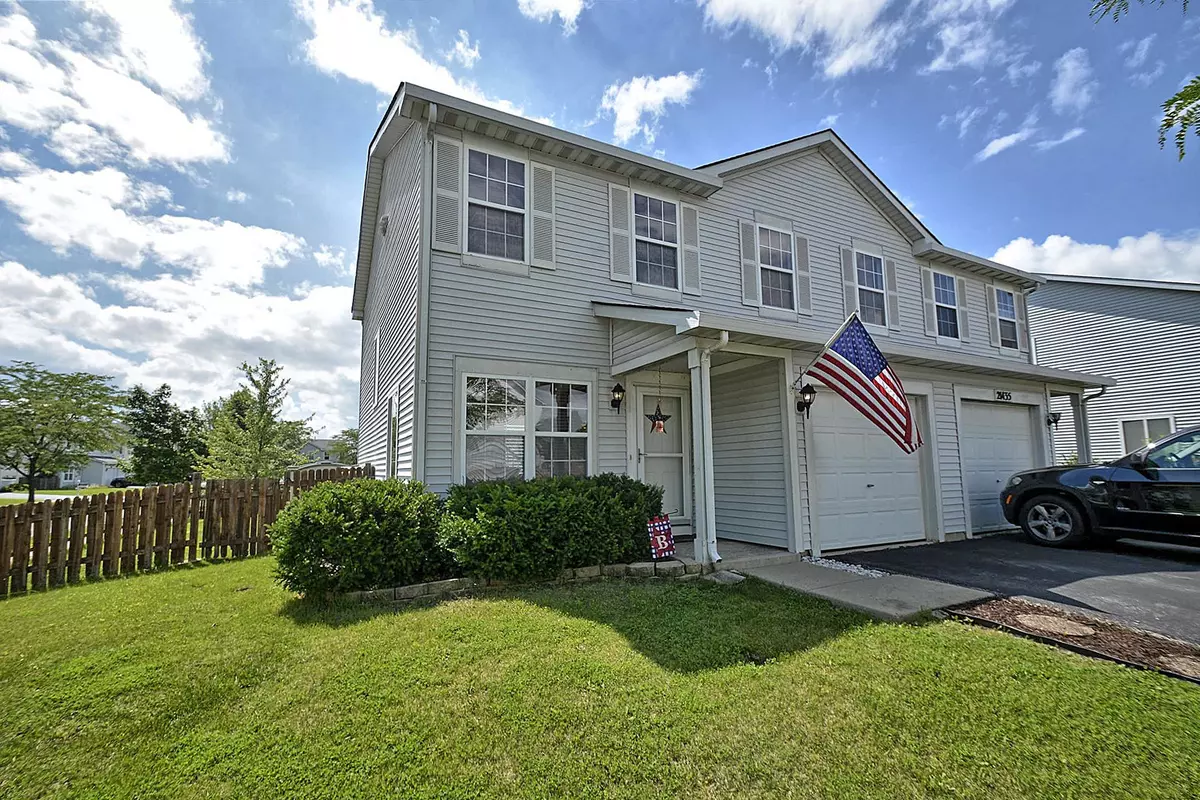$165,000
$169,900
2.9%For more information regarding the value of a property, please contact us for a free consultation.
21431 FRANKLIN CIR Plainfield, IL 60544
2 Beds
2.5 Baths
1,398 SqFt
Key Details
Sold Price $165,000
Property Type Single Family Home
Sub Type 1/2 Duplex
Listing Status Sold
Purchase Type For Sale
Square Footage 1,398 sqft
Price per Sqft $118
Subdivision Lakewood Falls
MLS Listing ID 10366379
Sold Date 06/28/19
Bedrooms 2
Full Baths 2
Half Baths 1
HOA Fees $64/mo
Rental Info Yes
Year Built 1998
Annual Tax Amount $4,244
Tax Year 2018
Lot Dimensions 48X109
Property Description
BRIGHT & AIRY 2-Bedroom, 2-1/2 Bath "Camden" Model w/Loft (EASY 3rd Bed Conversion!) offers nearly 1400 Sq Ft of Living Space and a Backyard Just Made for Relaxing & Entertaining! Kitchen features Island, Pantry Closet, Oak Cabinets & SS Appliances inc Newer Oven/Range & Microwave! Wood Laminate Flooring on the Main. Master Suite boasts Vaulted Ceiling, Full Private Bath & Walk-In Closet. 2nd Floor Laundry w/Washer & Dryer included, Ceiling Fans, Window Blinds, 1-Car Garage. Fenced Yard w/Sculpted Concrete Patio & Professional Landscaping is the Perfect Place for a BBQ w/Friends & Neighbors. Enjoy this Lively Community's Walking & Biking Paths, Clubhouse, Parks & Ponds, Picnic Shelter & Gazebo, and Community Events, like Summertime Movies in the Park, Easter Egg Hunt, and more! Quick Access to I-55, Shopping & Restaurants! THIS WILL GO FAST... MAKE AN APPT TODAY!
Location
State IL
County Will
Area Plainfield
Rooms
Basement None
Interior
Interior Features Wood Laminate Floors, Second Floor Laundry
Heating Natural Gas, Forced Air
Cooling Central Air
Equipment Security System, Ceiling Fan(s)
Fireplace N
Appliance Range, Microwave, Dishwasher, Refrigerator, Washer, Dryer, Disposal
Exterior
Exterior Feature Patio, Storms/Screens
Parking Features Attached
Garage Spaces 1.0
Amenities Available Park
Roof Type Asphalt
Building
Lot Description Fenced Yard
Story 2
Sewer Public Sewer
Water Public
New Construction false
Schools
School District 365U , 365U, 365U
Others
HOA Fee Include Insurance, Security, Clubhouse
Ownership Fee Simple w/ HO Assn.
Special Listing Condition None
Pets Allowed Cats OK, Dogs OK
Read Less
Want to know what your home might be worth? Contact us for a FREE valuation!

Our team is ready to help you sell your home for the highest possible price ASAP

© 2024 Listings courtesy of MRED as distributed by MLS GRID. All Rights Reserved.
Bought with Serafin Herrera • Dream Town Realty






