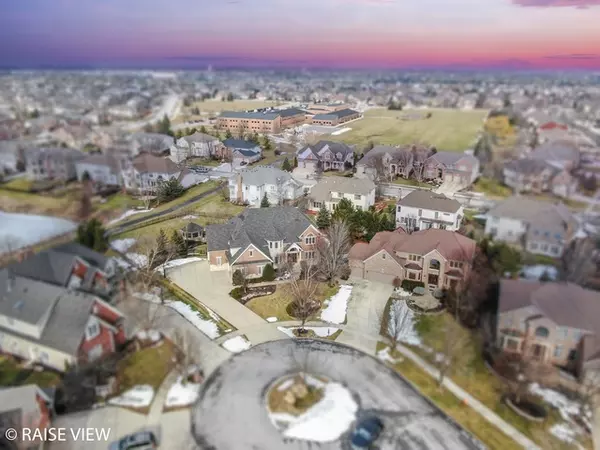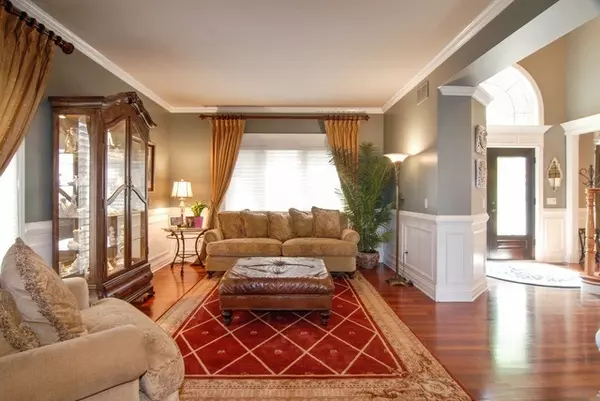$669,000
$719,900
7.1%For more information regarding the value of a property, please contact us for a free consultation.
3419 Minito CT Naperville, IL 60564
6 Beds
5.5 Baths
4,629 SqFt
Key Details
Sold Price $669,000
Property Type Single Family Home
Sub Type Detached Single
Listing Status Sold
Purchase Type For Sale
Square Footage 4,629 sqft
Price per Sqft $144
Subdivision Tall Grass
MLS Listing ID 10368027
Sold Date 10/10/19
Style Traditional
Bedrooms 6
Full Baths 5
Half Baths 1
HOA Fees $52/ann
Year Built 2003
Annual Tax Amount $17,105
Tax Year 2017
Lot Size 0.540 Acres
Lot Dimensions 62X140X150X88X186
Property Description
This one is an exceptional value! The seller paid over a million for this builders model home and then added a high end kitchen and much more! It is also situated on a rare, half acre cul-de-sac, waterfront lot backing to a walking path; it is also one of the largest lots in Tall Grass community and just steps to the pool/clubhouse Fry Elementary. Make this stunning home yours! With this home, you will enjoy 6 bedrooms, 5.5 bathrooms, Brazilian cherry floors, a master suite housing a fireplace and a raised sitting room, a bath with a jacuzzi tub, separate showers, double sinks, a finished tandem bedroom with a private bath, which is perfect for an in-law suite, and much, much more. Then head to an incredible, 1,900 SF, walk-out basement with a wet bar, bedroom and another full bathroom. The yard is fully fenced and it features a trex deck, a patio and screened in gazebo and, let us not forget, the 4-car side load garage. A must see. A true 10! This is a great short-sale opportunity.
Location
State IL
County Will
Area Naperville
Rooms
Basement Full, Walkout
Interior
Interior Features Bar-Wet, Hardwood Floors, In-Law Arrangement
Heating Natural Gas, Forced Air
Cooling Central Air, Zoned
Fireplaces Number 2
Fireplaces Type Double Sided, Gas Log, Gas Starter
Equipment Humidifier, Central Vacuum, TV-Cable, Security System, Intercom, CO Detectors, Ceiling Fan(s), Fan-Attic Exhaust, Sump Pump, Sprinkler-Lawn, Backup Sump Pump;
Fireplace Y
Appliance Double Oven, Microwave, Dishwasher, Disposal, Stainless Steel Appliance(s), Wine Refrigerator, Cooktop
Exterior
Exterior Feature Deck, Patio
Parking Features Attached
Garage Spaces 4.0
Community Features Clubhouse, Pool, Tennis Courts, Sidewalks
Roof Type Asphalt
Building
Lot Description Cul-De-Sac, Fenced Yard, Water View
Sewer Public Sewer
Water Lake Michigan
New Construction false
Schools
Elementary Schools Fry Elementary School
Middle Schools Scullen Middle School
High Schools Waubonsie Valley High School
School District 204 , 204, 204
Others
HOA Fee Include Clubhouse,Pool
Ownership Fee Simple
Special Listing Condition Short Sale
Read Less
Want to know what your home might be worth? Contact us for a FREE valuation!

Our team is ready to help you sell your home for the highest possible price ASAP

© 2024 Listings courtesy of MRED as distributed by MLS GRID. All Rights Reserved.
Bought with Jennifer Engel • Redfin Corporation






