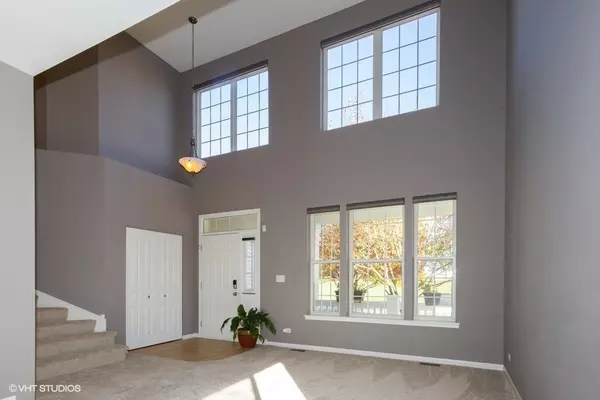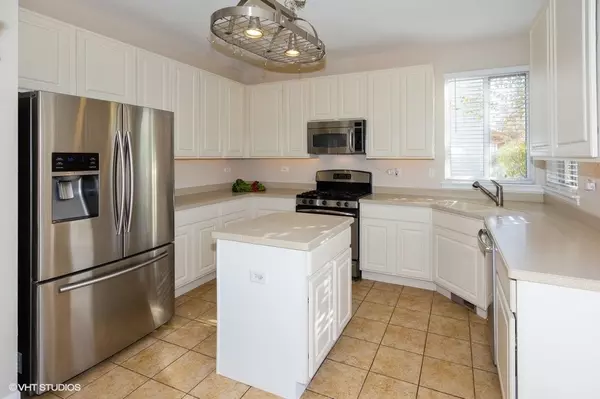$280,000
$279,900
For more information regarding the value of a property, please contact us for a free consultation.
8206 Claridge DR Joliet, IL 60431
3 Beds
3.5 Baths
2,447 SqFt
Key Details
Sold Price $280,000
Property Type Single Family Home
Sub Type Detached Single
Listing Status Sold
Purchase Type For Sale
Square Footage 2,447 sqft
Price per Sqft $114
Subdivision Greywall Club
MLS Listing ID 10918730
Sold Date 12/16/20
Style Traditional
Bedrooms 3
Full Baths 3
Half Baths 1
HOA Fees $40/mo
Year Built 2007
Annual Tax Amount $6,334
Tax Year 2019
Lot Size 9,408 Sqft
Lot Dimensions 65 X 125
Property Description
The doors are open to 8206 Claridge Drive in Greywall Club subdivision. A Concord original builder's model. Owners fell in love with the home because of its spacious bedrooms and tons of storage space. Newer roof. Classically detailed and updated with neutral paint colors. As you open the front door you'll fall in love with the two story foyer high ceiling living room area. Living room and dining area have custom Pirouette Hunter Douglass with Power View automation blinds. Crisp morning light brings a tranquil start to the day in the kitchen. It includes a prep kitchen island combining storage for appliances and utensils, seating and plenty of prep space along with all stainless steel appliances. Corian counter tops and table seating area. Family room is positioned right off the kitchen with a cozy fireplace. Whether you're taking conference calls or multitasking, the home office is conveniently located on the main level that could be used as a fourth bedroom. Laundry room is also located on the main level with washer and dryer with a utility sink. Huge master suite bedroom with vaulted ceiling with a seating area and walk in closet and Pirouette Hunter Douglass with Power View automation blinds. Master bath with soaking tub and separate shower. Two huge bedrooms with large closets were just updated with neutral paint colors. Basement is partialy finished with a room that can be used as a fifth bedroom. Full bath in basement. New carpet throughout home and freshly painted living areas. Custom interior doors throughout the home 2020. Lawn sprinklers and a fenced yard with mature trees and a beautiful brick patio for bonfire nights. Hot tub to relax is staying. Whole house water filtration system. Nest Thermostat. Tons of storage area throughout the home. Greywall club pool house and fitness area. Hurry before it's gone!! Agent is related to sellers.
Location
State IL
County Kendall
Area Joliet
Rooms
Basement Partial
Interior
Interior Features Vaulted/Cathedral Ceilings, First Floor Laundry, Walk-In Closet(s), Some Window Treatmnt
Heating Natural Gas
Cooling Central Air
Fireplaces Number 1
Fireplaces Type Gas Starter
Equipment Water-Softener Owned, TV Antenna, Sump Pump, Sprinkler-Lawn
Fireplace Y
Appliance Range, Microwave, Dishwasher, Refrigerator, Washer, Dryer, Disposal, Stainless Steel Appliance(s), Water Purifier Owned, Water Softener
Laundry Gas Dryer Hookup, Laundry Closet, Sink
Exterior
Exterior Feature Patio, Porch, Hot Tub, Brick Paver Patio
Garage Attached
Garage Spaces 2.0
Community Features Clubhouse, Park, Pool, Curbs, Sidewalks
Waterfront false
Building
Sewer Public Sewer
Water Public
New Construction false
Schools
School District 202 , 202, 202
Others
HOA Fee Include Clubhouse,Exercise Facilities,Pool
Ownership Fee Simple w/ HO Assn.
Special Listing Condition None
Read Less
Want to know what your home might be worth? Contact us for a FREE valuation!

Our team is ready to help you sell your home for the highest possible price ASAP

© 2024 Listings courtesy of MRED as distributed by MLS GRID. All Rights Reserved.
Bought with Savetra Warren • Barvian Realty LLC






