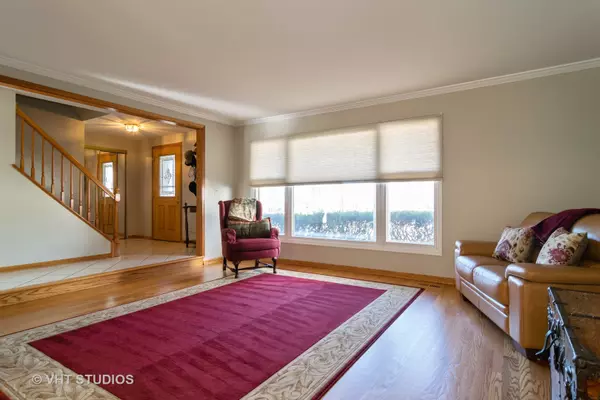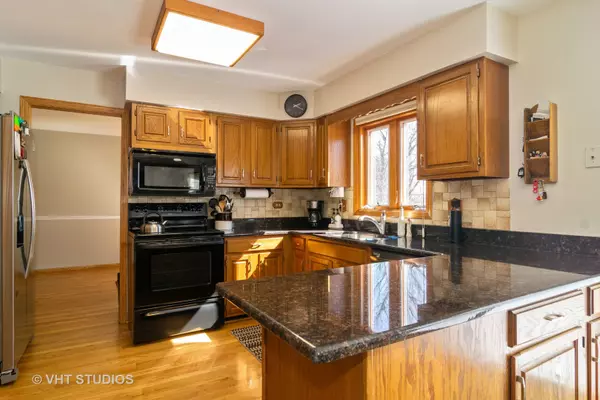$307,000
$309,000
0.6%For more information regarding the value of a property, please contact us for a free consultation.
700 Fox CT Carol Stream, IL 60188
3 Beds
2.5 Baths
2,134 SqFt
Key Details
Sold Price $307,000
Property Type Single Family Home
Sub Type Detached Single
Listing Status Sold
Purchase Type For Sale
Square Footage 2,134 sqft
Price per Sqft $143
Subdivision Shining Waters
MLS Listing ID 10350905
Sold Date 05/31/19
Style Traditional
Bedrooms 3
Full Baths 2
Half Baths 1
Year Built 1978
Annual Tax Amount $7,344
Tax Year 2017
Lot Size 7,858 Sqft
Lot Dimensions 40X105X130X105
Property Description
Location,location,location! Beautiful curb appeal and fantastic cul-de-sac location. Original owners have maintained this home to perfection! Brunswick model w/addition. 1 block to highly rated Evergreen school. Newer furnace (2015), A/C (2014) Roof,gutters+gutter guards( 2017), Windows (2016), siding(2009). Light, bright and airy. Ceiling fans. Oak 6 panel doors up. Entry foyer with coat closet and 1/2 bath leads to large living room. Formal dining room. Updated eat in kitchen features granite counter-tops, lots of cabinets, pantry, and Pella sliders (with built in blinds) leading to huge deck, hot tub and fenced yard. Adjacent family room has a raised hearth wood burning fireplace (gas starter), shelving,recessed lighting and bay window. Spacious master bedroom w/walk-in closet. Huge luxury master bath w/dual vanity sinks, whirlpool tub, separate shower, linen closet,medicine cabinets and skylight. Finished basement w/built-in entertainment center,storage and huge crawl. 2+ car gar.
Location
State IL
County Du Page
Area Carol Stream
Rooms
Basement Partial
Interior
Interior Features Skylight(s), Hot Tub, Hardwood Floors, First Floor Laundry, Walk-In Closet(s)
Heating Natural Gas, Forced Air
Cooling Central Air
Fireplaces Number 1
Fireplaces Type Wood Burning, Gas Starter
Equipment Ceiling Fan(s), Fan-Attic Exhaust, Sump Pump
Fireplace Y
Appliance Range, Microwave, Dishwasher, Refrigerator, Washer, Dryer
Exterior
Exterior Feature Deck, Patio, Hot Tub, Storms/Screens
Parking Features Attached
Garage Spaces 2.0
Community Features Sidewalks, Street Lights, Street Paved
Building
Lot Description Cul-De-Sac
Sewer Public Sewer
Water Public
New Construction false
Schools
Elementary Schools Evergreen Elementary School
Middle Schools Benjamin Middle School
High Schools Community High School
School District 25 , 25, 94
Others
HOA Fee Include None
Ownership Fee Simple
Special Listing Condition None
Read Less
Want to know what your home might be worth? Contact us for a FREE valuation!

Our team is ready to help you sell your home for the highest possible price ASAP

© 2024 Listings courtesy of MRED as distributed by MLS GRID. All Rights Reserved.
Bought with Robert Turner • Redfin Corporation






