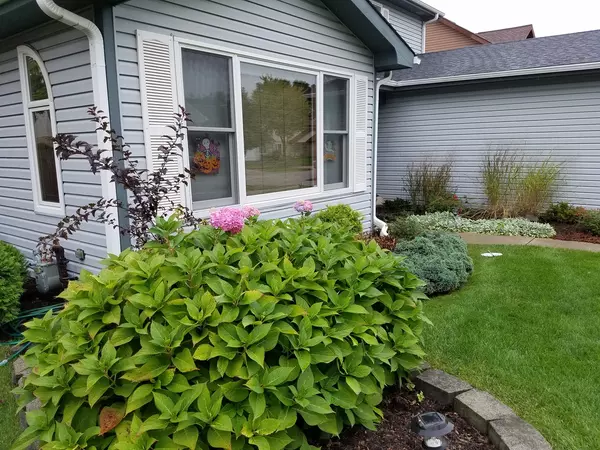$380,000
$389,000
2.3%For more information regarding the value of a property, please contact us for a free consultation.
724 Eastchester RD Wheeling, IL 60090
4 Beds
2.5 Baths
2,578 SqFt
Key Details
Sold Price $380,000
Property Type Single Family Home
Sub Type Detached Single
Listing Status Sold
Purchase Type For Sale
Square Footage 2,578 sqft
Price per Sqft $147
MLS Listing ID 10354510
Sold Date 07/12/19
Bedrooms 4
Full Baths 2
Half Baths 1
Year Built 1987
Annual Tax Amount $9,678
Tax Year 2017
Lot Size 7,261 Sqft
Lot Dimensions 60X123X60X122
Property Description
This CUSTOM REMODELED home boasts unsurpassed upgrades throughout! Enter this impressive home through a 2-STORY FOYER featuring a dramatic winding staircase & impressive Brazilian Teak flooring! Step into the FULLY REMODELED OPEN KITCHEN boasting SS appliances, GRANITE counters, custom cabinetry, accent lighting, CUSTOM ISLAND, breakfast bar, & MORE! Family room features fireplace, wet bar, & views to the backyard patio! Pella Windows and custom built-in cabinetry throughout the home. Relax in the spacious master suite featuring an enormous WALK-IN-CLOSET & private en suite with dual sink vanity! FINISHED BASEMENT offers incredible entertaining space & ample storage! Kick back & enjoy your HEATED SUNROOM offering views to the professionally landscaped & fully fenced yard! No expense spared-NEWER HVAC, roof, windows, water heater & MORE! Incredible location near parks, shopping, dining, metra & highways! Low taxes, great schools & true attention to detail in this HIGH-END HOME
Location
State IL
County Cook
Area Wheeling
Rooms
Basement Full
Interior
Interior Features Vaulted/Cathedral Ceilings, Bar-Wet, Hardwood Floors, First Floor Laundry, Built-in Features, Walk-In Closet(s)
Heating Natural Gas
Cooling Central Air
Fireplaces Number 1
Fireplaces Type Attached Fireplace Doors/Screen, Gas Starter, Heatilator
Equipment TV-Cable, CO Detectors, Fan-Attic Exhaust, Air Purifier, Backup Sump Pump;
Fireplace Y
Appliance Double Oven, Microwave, Dishwasher, High End Refrigerator, Washer, Dryer, Disposal, Stainless Steel Appliance(s), Wine Refrigerator, Cooktop, Range Hood
Laundry In Unit
Exterior
Exterior Feature Porch, Brick Paver Patio, Storms/Screens
Parking Features Attached
Garage Spaces 2.0
Community Features Curbs, Sidewalks, Street Lights, Street Paved
Building
Lot Description Fenced Yard
Sewer Public Sewer
Water Lake Michigan
New Construction false
Schools
Elementary Schools Mark Twain Elementary School
Middle Schools Oliver W Holmes Middle School
High Schools Wheeling High School
School District 21 , 21, 214
Others
HOA Fee Include None
Ownership Fee Simple
Special Listing Condition None
Read Less
Want to know what your home might be worth? Contact us for a FREE valuation!

Our team is ready to help you sell your home for the highest possible price ASAP

© 2024 Listings courtesy of MRED as distributed by MLS GRID. All Rights Reserved.
Bought with Susan Pickard • RE/MAX Suburban






