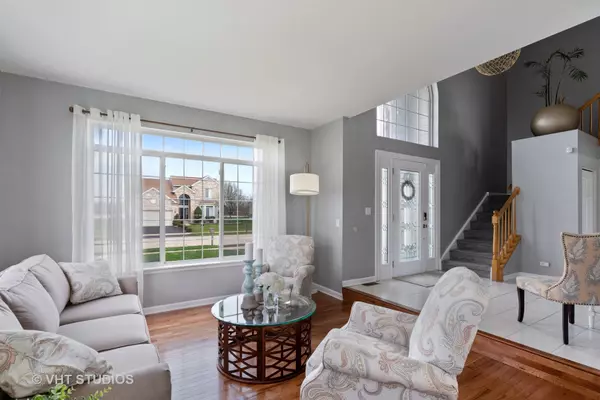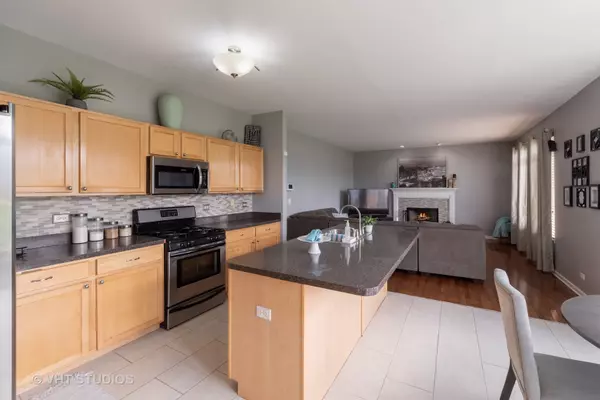$235,000
$239,999
2.1%For more information regarding the value of a property, please contact us for a free consultation.
36 Sundance RD Matteson, IL 60443
3 Beds
2.5 Baths
2,278 SqFt
Key Details
Sold Price $235,000
Property Type Single Family Home
Sub Type Detached Single
Listing Status Sold
Purchase Type For Sale
Square Footage 2,278 sqft
Price per Sqft $103
Subdivision Cedar Creek
MLS Listing ID 10358132
Sold Date 05/31/19
Style Contemporary
Bedrooms 3
Full Baths 2
Half Baths 1
HOA Fees $27/ann
Year Built 2002
Annual Tax Amount $9,519
Tax Year 2017
Lot Size 8,999 Sqft
Lot Dimensions 119X75
Property Description
Situated in a quiet, family oriented community, enter this "smart home" w just the touch of a button into a spacious, 2story foyer boasting w natural sunlight. Ceramic tile flooring leads to powder room and 1st floor laundry/mud room. The open kitchen contains stainless steel appliances, backsplash, and breakfast nook w a beautiful view of your huge backyard. The separate dining, living, and family rooms all contain hardwood floors and are perfect for entertaining. Staircase leads to 3 spacious bedrooms & a bonus loft area (potential to be 4th bedroom). Master bedroom has vaulted ceilings, walk in closet, huge windows, & spa like ensuite w double sinks, deep Jacuzzi tub, stand alone shower, & toilet room. Unfinished basement ready for your finishing touches. Plenty of storage & ceiling fans throughout 2nd level. Nothing to do but move in and make this house your home. Carpet,landscaping 2019, A/C, Furnace, Roof 2018, H2O 2017. Contact Debra Catena at Fairwary for pre-approval.
Location
State IL
County Cook
Area Matteson
Rooms
Basement Partial
Interior
Interior Features Vaulted/Cathedral Ceilings, Hardwood Floors, First Floor Laundry, Walk-In Closet(s)
Heating Natural Gas
Cooling Central Air
Fireplaces Number 1
Fireplaces Type Gas Starter
Fireplace Y
Appliance Range, Microwave, Dishwasher, Refrigerator, Washer, Dryer
Exterior
Exterior Feature Stamped Concrete Patio
Parking Features Attached
Garage Spaces 2.0
Community Features Sidewalks, Street Lights, Street Paved
Roof Type Asphalt
Building
Sewer Public Sewer
Water Lake Michigan, Public
New Construction false
Schools
School District 162 , 162, 227
Others
HOA Fee Include Other
Ownership Fee Simple
Special Listing Condition None
Read Less
Want to know what your home might be worth? Contact us for a FREE valuation!

Our team is ready to help you sell your home for the highest possible price ASAP

© 2024 Listings courtesy of MRED as distributed by MLS GRID. All Rights Reserved.
Bought with Timothy Witkowski • Timothy A. Witkowski






