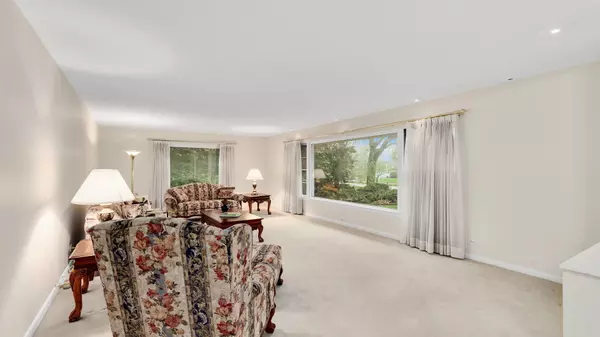$619,800
$619,800
For more information regarding the value of a property, please contact us for a free consultation.
5 Calleview DR La Grange, IL 60525
4 Beds
2.5 Baths
2,738 SqFt
Key Details
Sold Price $619,800
Property Type Single Family Home
Sub Type Detached Single
Listing Status Sold
Purchase Type For Sale
Square Footage 2,738 sqft
Price per Sqft $226
MLS Listing ID 10365037
Sold Date 06/13/19
Style Bi-Level
Bedrooms 4
Full Baths 2
Half Baths 1
Year Built 1959
Annual Tax Amount $13,684
Tax Year 2017
Lot Size 0.497 Acres
Lot Dimensions 110 X 197
Property Description
Expansive very well maintained Bi-Level home on a park-like 110 x 197 beautifully landscaped lot with convenient circular driveway! The gorgeous yard boasts mature trees, a flowering magnolia, many perennials, large concrete patio and terrace perfect for entertaining, Generous room sizes throughout, radiant heat floors & several over-sized picture windows showcasing the stunning natural setting. Inviting foyer w/vaulted ceiling and spacious formal living & dining rooms. Huge eat-in kitchen w/Corian counters, island, pantry cabinets, informal dining & access to patio. Four 2nd floor bedrooms including large master suite w/2 closets, dressing area & private bath w/whirlpool tub. Large hall bath & walk-up attic storage accessible from fourth bedroom's closet. Walk-out basement family room w/inviting wood-burning fireplace, built-in bookshelves, powder room & direct access to attached 2 1/2 car garage. Finished sub-basement w/rec room, office & laundry/storage. Award winning schools!
Location
State IL
County Cook
Area La Grange
Rooms
Basement Partial, Walkout
Interior
Interior Features Vaulted/Cathedral Ceilings, Heated Floors, Built-in Features
Heating Radiant
Cooling Central Air
Fireplaces Number 1
Fireplaces Type Wood Burning
Equipment CO Detectors, Ceiling Fan(s), Sump Pump, Backup Sump Pump;
Fireplace Y
Appliance Range, Microwave, Dishwasher, Refrigerator, Washer, Dryer, Disposal, Range Hood
Exterior
Exterior Feature Patio, Storms/Screens
Parking Features Attached
Garage Spaces 2.5
Community Features Street Lights, Street Paved
Roof Type Asphalt
Building
Lot Description Mature Trees
Sewer Public Sewer
Water Lake Michigan, Public
New Construction false
Schools
Elementary Schools Highlands Elementary School
Middle Schools Highlands Middle School
High Schools Lyons Twp High School
School District 106 , 106, 204
Others
HOA Fee Include None
Ownership Fee Simple
Special Listing Condition None
Read Less
Want to know what your home might be worth? Contact us for a FREE valuation!

Our team is ready to help you sell your home for the highest possible price ASAP

© 2024 Listings courtesy of MRED as distributed by MLS GRID. All Rights Reserved.
Bought with Stephen Grill • @properties Commercial






