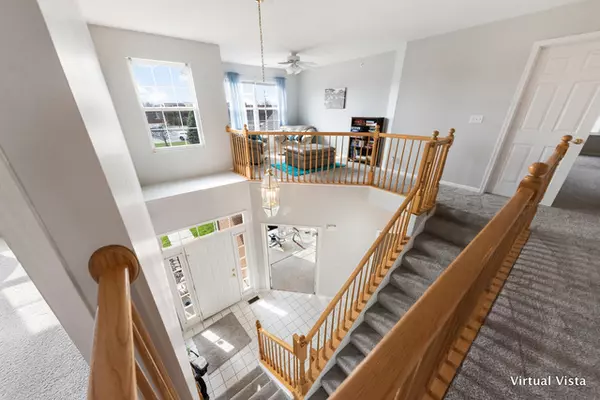$348,500
$345,000
1.0%For more information regarding the value of a property, please contact us for a free consultation.
1615 Maureen DR Hoffman Estates, IL 60192
4 Beds
2.5 Baths
2,647 SqFt
Key Details
Sold Price $348,500
Property Type Single Family Home
Sub Type Detached Single
Listing Status Sold
Purchase Type For Sale
Square Footage 2,647 sqft
Price per Sqft $131
MLS Listing ID 10361978
Sold Date 06/21/19
Style Colonial
Bedrooms 4
Full Baths 2
Half Baths 1
HOA Fees $25/ann
Year Built 2001
Annual Tax Amount $10,096
Tax Year 2017
Lot Size 10,441 Sqft
Lot Dimensions 72X106X106X57X66
Property Description
Welcome home to this amazing corner lot featuring a 2 story, 4 bed, 2.1 bath, colonial style home in Hoffman Estates!! Entering this home will wow you with its open stair case and balcony. You'll love the ample room this home provides! The kitchen serves as the family hub, with its bright flooding natural light, open concept, 42 in cabinets, island and perfect views of the patio/heated in ground pool!! This is an entertainers dream!! Family room gatherings with the fireplace will get everyone's attention. Large window in the loft area adds a unique space with more natural light. Relaxing in the over sized master bedroom/en suite with separate shower and whirlpool tub is sure to please. Full unfinished basement is waiting for your finishing touch. This spectacular home will not last long, book your showing today!!
Location
State IL
County Cook
Area Hoffman Estates
Rooms
Basement Full
Interior
Interior Features Wood Laminate Floors, First Floor Laundry
Heating Natural Gas, Forced Air
Cooling Central Air
Fireplaces Number 1
Fireplaces Type Wood Burning, Gas Starter
Fireplace Y
Appliance Range, Microwave, Dishwasher, Refrigerator, Washer, Dryer, Disposal
Exterior
Exterior Feature Deck, Patio, Porch, In Ground Pool
Parking Features Attached
Garage Spaces 2.0
Community Features Sidewalks, Street Lights, Street Paved
Roof Type Asphalt
Building
Sewer Public Sewer
Water Lake Michigan
New Construction false
Schools
Elementary Schools Lincoln Elementary School
Middle Schools Larsen Middle School
High Schools Elgin High School
School District 46 , 46, 46
Others
HOA Fee Include None
Ownership Fee Simple
Special Listing Condition None
Read Less
Want to know what your home might be worth? Contact us for a FREE valuation!

Our team is ready to help you sell your home for the highest possible price ASAP

© 2024 Listings courtesy of MRED as distributed by MLS GRID. All Rights Reserved.
Bought with Gary Machnik • Hometown Real Estate






