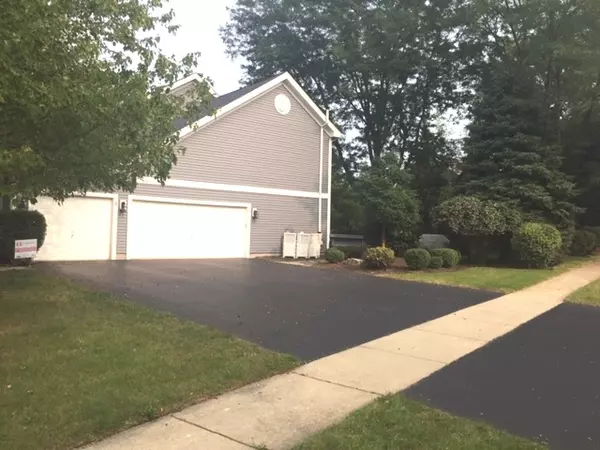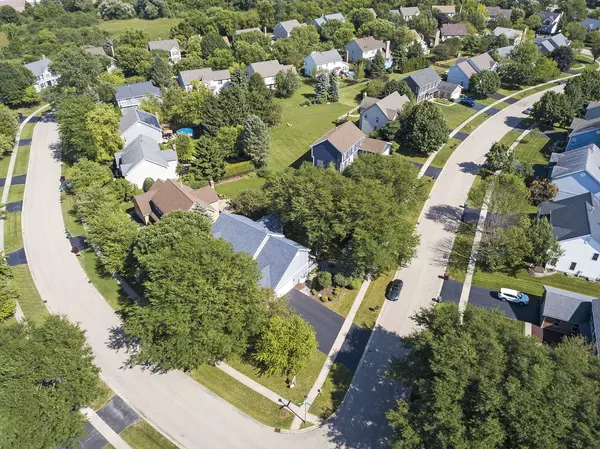$371,000
$369,000
0.5%For more information regarding the value of a property, please contact us for a free consultation.
17671 W Westwind DR Gurnee, IL 60031
4 Beds
2.5 Baths
3,039 SqFt
Key Details
Sold Price $371,000
Property Type Single Family Home
Sub Type Detached Single
Listing Status Sold
Purchase Type For Sale
Square Footage 3,039 sqft
Price per Sqft $122
Subdivision Brookside
MLS Listing ID 10858368
Sold Date 02/19/21
Style Colonial
Bedrooms 4
Full Baths 2
Half Baths 1
HOA Fees $25/ann
Year Built 1990
Annual Tax Amount $9,700
Tax Year 2019
Lot Size 0.344 Acres
Lot Dimensions 14976
Property Description
This gorgeous home sits on a professional landscaped premier Brookside oversized corner lot with a sprawling deck and private paver stoned patio. Grand foyer entry w/ Formal Dining Room w/ hardwood floors & crown molding. Spacious Chef's kitchen w/ granite stone countertops, center island, double oven, bay window & sliding glass doors open to an entertainer's dream with an inviting 30ft deck. Adjacent Family Rm w/ 2- story ceiling, Fireplace filled with natural light. 1st Floor Office w/ French doors to Formal Living room. Laundry room, Mudroom, Finished basement, Rec room & 2 generous storage rms w/a freezer, refrigerator! 2nd level Ensuite Master Bedroom W/ a spa retreat, separate shower, double sinks & 2 WIC, 3 additional bedrooms, double closets, full bath, Skylight(s).Newer ROOF, SIDING, LIGHTING FIXTURES IN KITCHEN & BATHROOMS, 3 CAR GAR, SCHOOL BUS STOP AT THE EDGE OF YOUR DRIVEWAY! Convenience w/ I-94, Gurnee Mills, Walk to Mariano's, Club House, Tennis Courts!
Location
State IL
County Lake
Area Gurnee
Rooms
Basement Full
Interior
Interior Features Vaulted/Cathedral Ceilings, Skylight(s), Hardwood Floors, First Floor Laundry, Walk-In Closet(s)
Heating Natural Gas, Forced Air
Cooling Central Air
Fireplaces Number 1
Fireplaces Type Gas Log, Gas Starter
Equipment Humidifier, TV-Cable, TV-Dish, CO Detectors, Ceiling Fan(s), Sump Pump, Air Purifier, Backup Sump Pump;, Radon Mitigation System
Fireplace Y
Appliance Double Oven, Range, Microwave, Dishwasher, Refrigerator, Freezer, Washer, Dryer, Disposal, Built-In Oven
Laundry Gas Dryer Hookup, In Unit
Exterior
Exterior Feature Deck, Patio, Brick Paver Patio, Storms/Screens
Parking Features Attached
Garage Spaces 3.0
Community Features Clubhouse, Park, Tennis Court(s), Curbs, Sidewalks, Street Paved
Roof Type Asphalt
Building
Lot Description Corner Lot, Landscaped, Wooded
Sewer Public Sewer
Water Lake Michigan, Public
New Construction false
Schools
Elementary Schools Woodland Elementary School
Middle Schools Woodland Middle School
High Schools Warren Township High School
School District 50 , 50, 121
Others
HOA Fee Include Insurance,Clubhouse,Other
Ownership Fee Simple
Special Listing Condition None
Read Less
Want to know what your home might be worth? Contact us for a FREE valuation!

Our team is ready to help you sell your home for the highest possible price ASAP

© 2024 Listings courtesy of MRED as distributed by MLS GRID. All Rights Reserved.
Bought with Amy Duong • Compass





