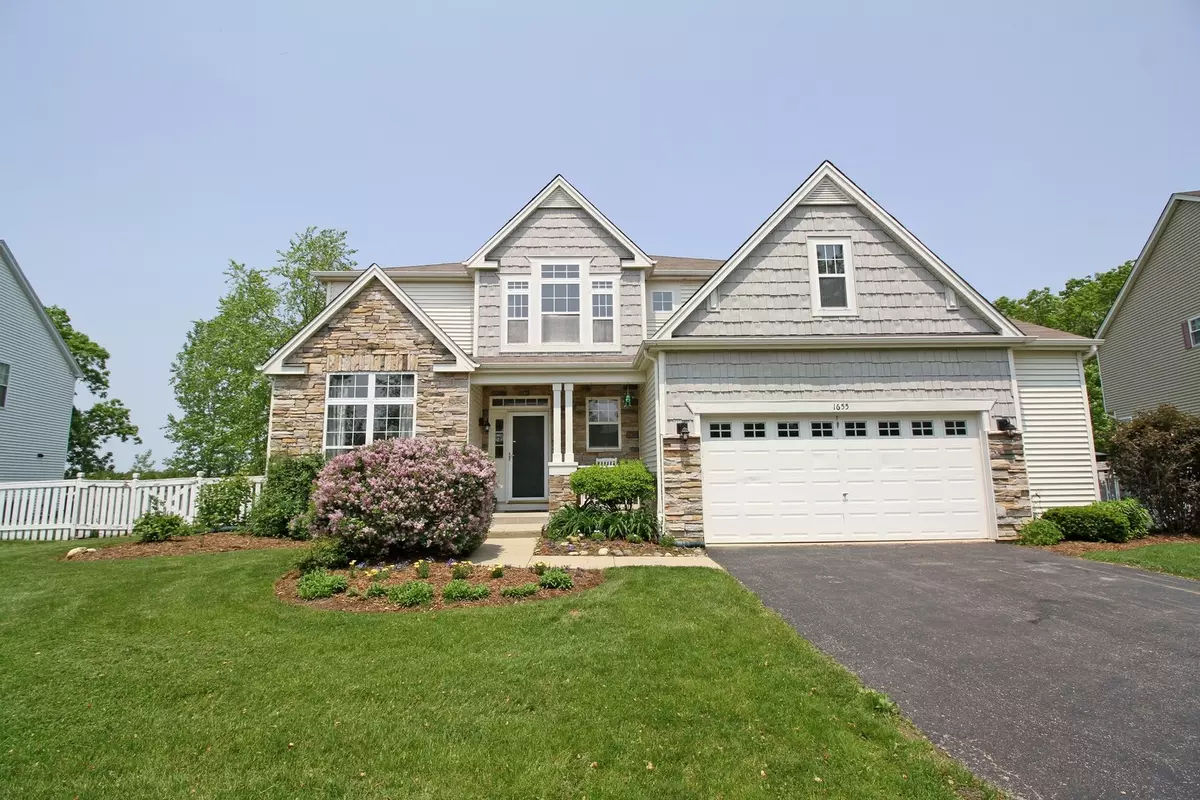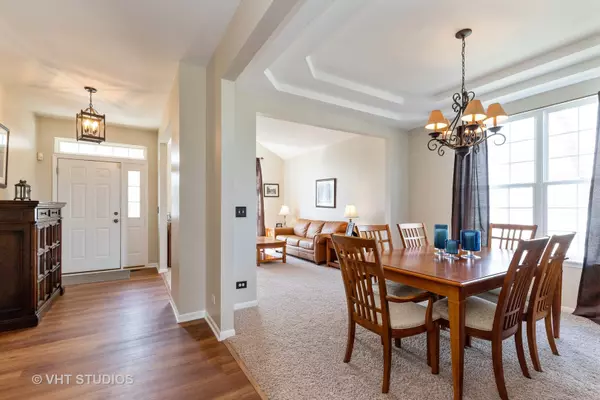$293,000
$305,000
3.9%For more information regarding the value of a property, please contact us for a free consultation.
1655 FOREST VIEW WAY Antioch, IL 60002
4 Beds
3.5 Baths
2,727 SqFt
Key Details
Sold Price $293,000
Property Type Single Family Home
Sub Type Detached Single
Listing Status Sold
Purchase Type For Sale
Square Footage 2,727 sqft
Price per Sqft $107
MLS Listing ID 10353506
Sold Date 10/15/19
Style Traditional
Bedrooms 4
Full Baths 3
Half Baths 1
HOA Fees $57/mo
Year Built 2004
Annual Tax Amount $11,001
Tax Year 2017
Lot Size 10,445 Sqft
Lot Dimensions 27X57X120X107X98
Property Description
Fantastic Clublands home situated on a desirable park homesite - no rear neighbors! Wonderful floorplan features vaulted living room that opens to formal dining room w/trayed ceiling. Island kitchen boasts stainless steel appliances and new flooring that carries into bayed eating area and foyer. Soaring two-story ceiling heightens the dramatic family room-complete with floor to ceiling stone fireplace & oak railing overlook from the upstairs loft. First floor den easily doubles as 5th bedroom. Main level laundry. The second floor hosts the master suite, with a remodeled bath offering separate shower and whirlpool tub, double basin sink. Three additional bedrooms share the compartmented bath. Our finished basement is a terrific extension of the living space and enjoys a deluxe bar, full bath with sauna, game table area, stone framed wine cellar and rec room with entertainment center (including tv and components). Picket fenced yard hosts large paver patio-perfect for summer gatherings
Location
State IL
County Lake
Area Antioch
Rooms
Basement Partial
Interior
Interior Features Vaulted/Cathedral Ceilings, Sauna/Steam Room, Bar-Wet, First Floor Laundry, Walk-In Closet(s)
Heating Natural Gas, Forced Air
Cooling Central Air
Fireplaces Number 1
Fireplaces Type Wood Burning, Gas Starter
Equipment TV-Cable, CO Detectors, Ceiling Fan(s), Sump Pump
Fireplace Y
Appliance Range, Microwave, Dishwasher, Refrigerator, Bar Fridge, Washer, Dryer, Disposal, Stainless Steel Appliance(s)
Exterior
Exterior Feature Brick Paver Patio, Storms/Screens
Parking Features Attached
Garage Spaces 2.0
Community Features Sidewalks, Street Lights, Street Paved
Roof Type Asphalt
Building
Lot Description Fenced Yard, Landscaped, Park Adjacent
Sewer Public Sewer, Sewer-Storm
Water Public
New Construction false
Schools
Middle Schools Antioch Upper Grade School
High Schools Antioch Community High School
School District 34 , 34, 117
Others
HOA Fee Include Other
Ownership Fee Simple w/ HO Assn.
Special Listing Condition None
Read Less
Want to know what your home might be worth? Contact us for a FREE valuation!

Our team is ready to help you sell your home for the highest possible price ASAP

© 2024 Listings courtesy of MRED as distributed by MLS GRID. All Rights Reserved.
Bought with Kat Becker • RE/MAX Advantage Realty






