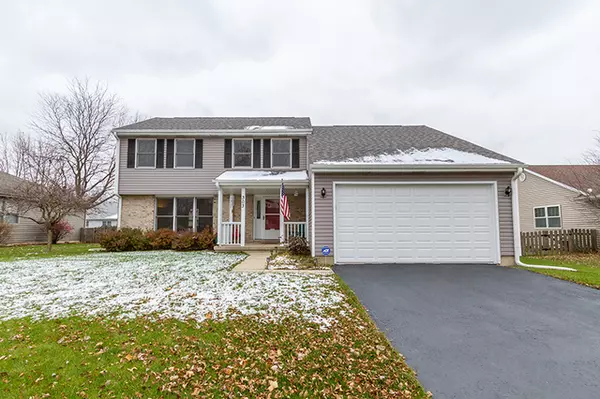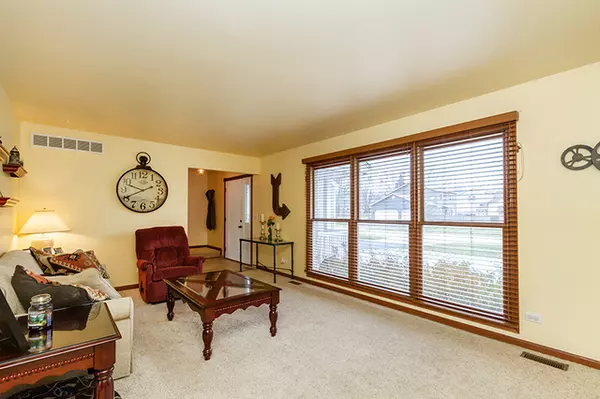$245,000
$249,900
2.0%For more information regarding the value of a property, please contact us for a free consultation.
303 Julie LN Hampshire, IL 60140
4 Beds
3 Baths
1,744 SqFt
Key Details
Sold Price $245,000
Property Type Single Family Home
Sub Type Detached Single
Listing Status Sold
Purchase Type For Sale
Square Footage 1,744 sqft
Price per Sqft $140
Subdivision Old Mill Manor
MLS Listing ID 10344695
Sold Date 06/24/19
Bedrooms 4
Full Baths 3
Year Built 1993
Annual Tax Amount $5,224
Tax Year 2017
Lot Size 0.330 Acres
Lot Dimensions 80X126
Property Description
Beautifully Updated Home is Ready for New Owners ~ 2750 Sqft of Finished Living Space! New Sump Pump 2016! New Siding, Roof, and Gutters 2016! New Front Door 2015! New Garage Door 2014! New HVAC 2014! Deck +Railings Refinished 2018! Large, Eat-in Kitchen Completely Remodeled 2014 ~ New Appliances, Tile Backsplash, Upgraded Flooring, Closet Pantry, an Abundance of Solid Cabinetry, and Door-to-Deck! Formal Living with Tons of Sunlight and Formal Dining with Natural Wood Trim and Crown Molding! 1st Floor Master Suite with Private Sliding Door, 2 Closets, and Full Bath with Separate Shower ~ Perfect In-Law Arrangement! PLUS 3 Additional Spacious Bedrooms Upstairs with TWO Full Bathrooms! Finished Lower Level Family Room Adds Tons of Additional Living Space and the Perfect Space for Gathering & Entertaining! Large Lot with Fenced Yard and Huge Deck Refinished 2018! Great Location ~ Walking Distance to Schools and Parks with Easy Access to Route 72! Don't Let This One Pass You By!!
Location
State IL
County Kane
Area Hampshire / Pingree Grove
Rooms
Basement Full
Interior
Interior Features Vaulted/Cathedral Ceilings, Hardwood Floors, First Floor Bedroom, In-Law Arrangement, First Floor Full Bath
Heating Natural Gas, Forced Air
Cooling Central Air
Equipment CO Detectors, Ceiling Fan(s), Sump Pump
Fireplace N
Appliance Range, Microwave, Dishwasher, Refrigerator, Disposal
Exterior
Exterior Feature Deck, Porch, Storms/Screens
Parking Features Attached
Garage Spaces 2.0
Community Features Sidewalks, Street Lights, Street Paved
Roof Type Asphalt
Building
Lot Description Fenced Yard
Sewer Public Sewer
Water Public
New Construction false
Schools
Elementary Schools Hampshire Elementary School
Middle Schools Hampshire Middle School
High Schools Hampshire High School
School District 300 , 300, 300
Others
HOA Fee Include None
Ownership Fee Simple
Special Listing Condition None
Read Less
Want to know what your home might be worth? Contact us for a FREE valuation!

Our team is ready to help you sell your home for the highest possible price ASAP

© 2024 Listings courtesy of MRED as distributed by MLS GRID. All Rights Reserved.
Bought with Beth Repta • Keller Williams Success Realty






