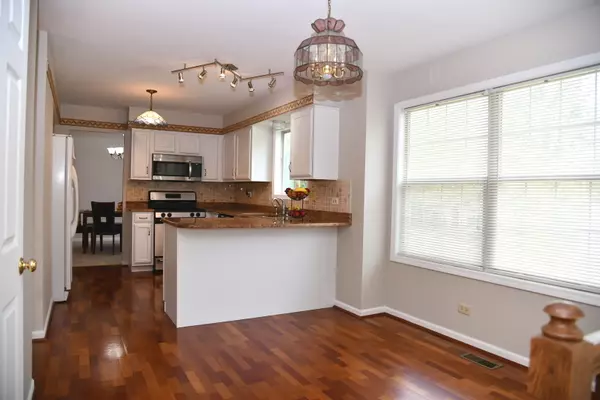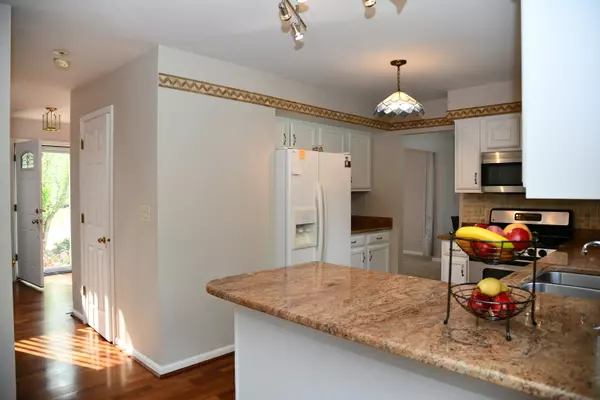$286,000
$289,000
1.0%For more information regarding the value of a property, please contact us for a free consultation.
319 Brittany TRL Elgin, IL 60120
3 Beds
2.5 Baths
2,108 SqFt
Key Details
Sold Price $286,000
Property Type Single Family Home
Sub Type Detached Single
Listing Status Sold
Purchase Type For Sale
Square Footage 2,108 sqft
Price per Sqft $135
Subdivision Country Trails
MLS Listing ID 10870997
Sold Date 01/15/21
Style Traditional
Bedrooms 3
Full Baths 2
Half Baths 1
HOA Fees $5/ann
Year Built 1992
Annual Tax Amount $7,101
Tax Year 2019
Lot Dimensions 10219
Property Description
Buyers' financing fell through. Beautiful home, move in ready! Quick close possible. Great location! Backing to nature, a great open area providing a serene setting and privacy. Nice open floor plan. Home comes with a nicely remodeled eat-in kitchen with breakfast bar, white cabinets, beautiful granite countertops, stainless steel oven, dishwasher and hardwood floors. Breakfast area. Large family room with vaulted ceiling that has a skylight, fireplace and new carpeting. Living and dining rooms. Spacious master suite with nicely remodeled master bath and walk in closet. Recently remodeled hall bath, new carpeting, 3rd bedroom has a walk in closet. Semi finished basement has a recreation area and lots of storage. New roof 2020, new carpeting throughout 2020, new dishwasher 2020, remodeled bath and kitchen. Move in ready condition, close to expressways and shopping.
Location
State IL
County Cook
Area Elgin
Rooms
Basement Full
Interior
Interior Features Vaulted/Cathedral Ceilings, Skylight(s), Hardwood Floors, First Floor Laundry, Walk-In Closet(s)
Heating Natural Gas
Cooling Central Air
Fireplaces Number 1
Fireplace Y
Appliance Range, Microwave, Dishwasher, Refrigerator
Laundry Gas Dryer Hookup, In Unit
Exterior
Garage Attached
Garage Spaces 2.0
Waterfront false
Roof Type Asphalt
Building
Lot Description Forest Preserve Adjacent
Sewer Public Sewer
Water Lake Michigan
New Construction false
Schools
School District 46 , 46, 46
Others
HOA Fee Include Insurance
Ownership Fee Simple w/ HO Assn.
Special Listing Condition None
Read Less
Want to know what your home might be worth? Contact us for a FREE valuation!

Our team is ready to help you sell your home for the highest possible price ASAP

© 2024 Listings courtesy of MRED as distributed by MLS GRID. All Rights Reserved.
Bought with Luca Lollino • RE/MAX Properties Northwest






