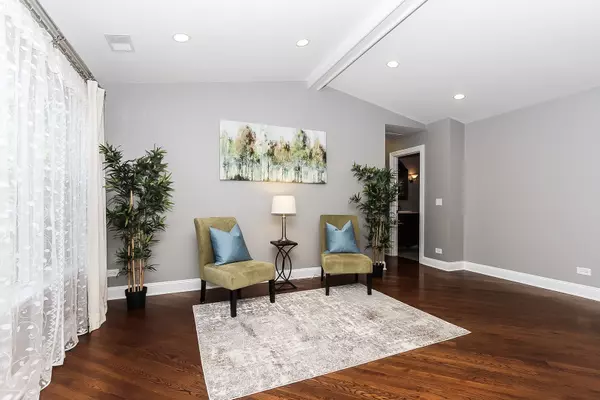$149,000
$149,000
For more information regarding the value of a property, please contact us for a free consultation.
1108 STRATFORD CT #D Elgin, IL 60120
2 Beds
2 Baths
1,200 SqFt
Key Details
Sold Price $149,000
Property Type Condo
Sub Type Condo,Manor Home/Coach House/Villa
Listing Status Sold
Purchase Type For Sale
Square Footage 1,200 sqft
Price per Sqft $124
Subdivision Oakwood Hills
MLS Listing ID 10880501
Sold Date 11/25/20
Bedrooms 2
Full Baths 2
HOA Fees $306/mo
Year Built 1995
Annual Tax Amount $3,907
Tax Year 2019
Lot Dimensions COMMON
Property Description
Stunning 2nd floor condo, largest unit - must see! Welcoming, light and bright living room with vaulted ceiling and large picture window leads you into Sophisticated kitchen featuring beautiful cherry cabinets, granite counters, stainless steel appliances, and a new faucet (2020). Dining space opens to balcony (2018) overlooking green space and mature trees. Upgraded hardwood flooring laid on the diagonal throughout main living space, kitchen, dining, and hallway. Large master bedroom features crown molding, walk-in closet and private bathroom with marble floor, custom vanity cabinet with granite counter. FRESHLY painted (2020)! White, 6-panel doors and upgraded, over-sized trim, crown molding in both bedrooms and baths! In-unit large laundry room with new washer (2020) and refreshed dryer. Extra storage is found in large walk-in closet at the entryway and in-unit attic. Schedule your appointment today!
Location
State IL
County Cook
Area Elgin
Rooms
Basement None
Interior
Interior Features Vaulted/Cathedral Ceilings, Hardwood Floors, Laundry Hook-Up in Unit, Walk-In Closet(s)
Heating Natural Gas, Forced Air
Cooling Central Air
Fireplace N
Appliance Range, Microwave, Dishwasher, Refrigerator, Washer, Dryer, Disposal
Laundry Gas Dryer Hookup, Electric Dryer Hookup, In Unit
Exterior
Exterior Feature Balcony
Garage Attached
Garage Spaces 1.0
Amenities Available Security Door Lock(s)
Waterfront false
Roof Type Asphalt
Building
Lot Description Common Grounds, Cul-De-Sac, Landscaped, Mature Trees
Story 2
Sewer Public Sewer
Water Public
New Construction false
Schools
Elementary Schools Hilltop Elementary School
Middle Schools Ellis Middle School
High Schools Elgin High School
School District 46 , 46, 46
Others
HOA Fee Include Insurance,Exterior Maintenance,Lawn Care,Snow Removal
Ownership Condo
Special Listing Condition None
Pets Description Cats OK, Dogs OK
Read Less
Want to know what your home might be worth? Contact us for a FREE valuation!

Our team is ready to help you sell your home for the highest possible price ASAP

© 2024 Listings courtesy of MRED as distributed by MLS GRID. All Rights Reserved.
Bought with Alejandro Trujillo • RE/MAX Next






