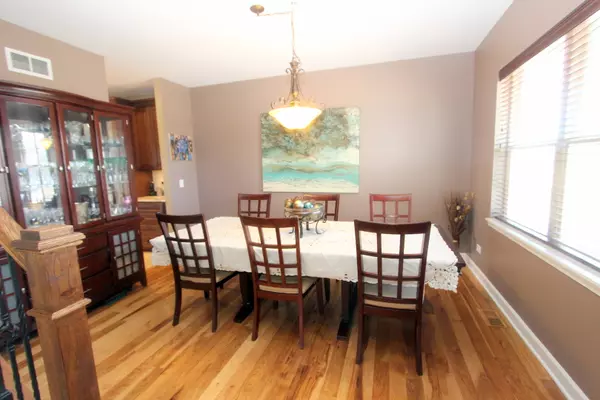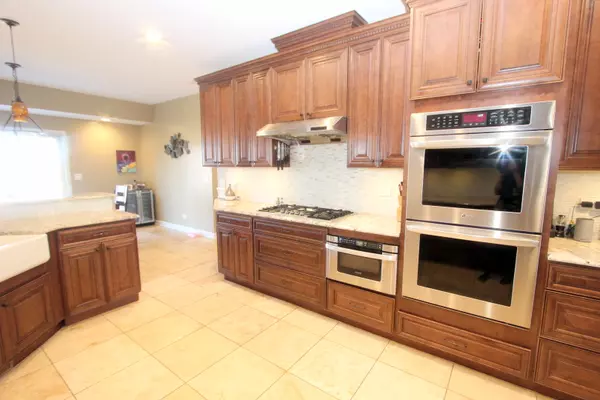$305,000
$309,900
1.6%For more information regarding the value of a property, please contact us for a free consultation.
2871 Haydn ST Woodstock, IL 60098
4 Beds
2.5 Baths
3,597 SqFt
Key Details
Sold Price $305,000
Property Type Single Family Home
Sub Type Detached Single
Listing Status Sold
Purchase Type For Sale
Square Footage 3,597 sqft
Price per Sqft $84
Subdivision Sonatas
MLS Listing ID 10320318
Sold Date 07/31/19
Bedrooms 4
Full Baths 2
Half Baths 1
HOA Fees $30/mo
Year Built 2014
Annual Tax Amount $11,677
Tax Year 2018
Lot Size 8,651 Sqft
Lot Dimensions 75 X 120
Property Description
CUSTOM CUSTOM CUSTOM! The owner of this home built it himself so this is not one of the many production builder homes in the neighborhood. Gorgeous 2 story entry with over-sized travertine tile. 9 foot ceilings on the main floor, second floor and in the basement! Super high quality cabinetry, farmhouse sink, double oven, walk-in pantry, breakfast bar and eating space in the beautiful kitchen. Plus all countertop surfaces in the home are granite! Luxurious master suite with huge WIC, tiled double shower & whirlpool tub. Like to tinker in the garage? Great! The floor is heated. Radiant floor heat is in the garage and basement. Also, the garage has one double deep space so it is practically a 3 car garage. Paver brick walkway and patio, plus fire pit in back yard. This home offers a full length front porch with swinging benches to enjoy on warm summer evenings. Main floor den, second floor rec room, and this home backs to an open area. Close to schools. The perfect home! Come see it today
Location
State IL
County Mc Henry
Area Bull Valley / Greenwood / Woodstock
Rooms
Basement Full
Interior
Interior Features Hardwood Floors, Heated Floors, Second Floor Laundry, Built-in Features, Walk-In Closet(s)
Heating Natural Gas, Forced Air, Radiant, Zoned
Cooling Central Air
Fireplaces Number 1
Fireplaces Type Gas Log, Gas Starter
Equipment Humidifier, Water-Softener Owned, Security System, CO Detectors, Ceiling Fan(s), Sump Pump, Air Purifier
Fireplace Y
Appliance Double Oven, Microwave, Dishwasher, Refrigerator, Disposal, Cooktop, Range Hood, Water Softener Owned
Exterior
Exterior Feature Porch, Brick Paver Patio, Storms/Screens, Fire Pit
Parking Features Attached
Garage Spaces 3.0
Community Features Sidewalks, Street Paved
Roof Type Asphalt
Building
Lot Description Nature Preserve Adjacent
Sewer Public Sewer
Water Public
New Construction false
Schools
Elementary Schools Mary Endres Elementary School
Middle Schools Northwood Middle School
High Schools Woodstock North High School
School District 200 , 200, 200
Others
HOA Fee Include Insurance,Other
Ownership Fee Simple w/ HO Assn.
Special Listing Condition None
Read Less
Want to know what your home might be worth? Contact us for a FREE valuation!

Our team is ready to help you sell your home for the highest possible price ASAP

© 2024 Listings courtesy of MRED as distributed by MLS GRID. All Rights Reserved.
Bought with Kimberly Strom • Century 21 1st Class Homes






