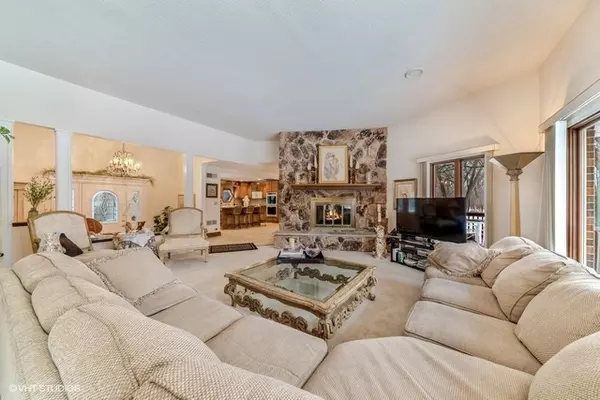$300,000
$309,000
2.9%For more information regarding the value of a property, please contact us for a free consultation.
3N040 Woodcreek LN West Chicago, IL 60185
3 Beds
3.5 Baths
2,079 SqFt
Key Details
Sold Price $300,000
Property Type Single Family Home
Sub Type Detached Single
Listing Status Sold
Purchase Type For Sale
Square Footage 2,079 sqft
Price per Sqft $144
MLS Listing ID 10290560
Sold Date 05/14/19
Style Ranch
Bedrooms 3
Full Baths 3
Half Baths 1
Year Built 1978
Annual Tax Amount $8,021
Tax Year 2017
Lot Size 0.463 Acres
Lot Dimensions 20,150
Property Description
Beautiful sprawling ranch on a 1/2 acre landscaped wooded lot. This home exhibits pride of ownership in every detail.The bright Kitchen has a massive granite island, corner window seat, plenty of cabinet storage, Dbl oven and even a trash compactor.Come see this spacious open floor plan which includes an oversized Living Room with Fireplace, a large eat-in-kitchen which flows into the Dining area that has sliding doors to the deck. The Master Suite on the main level is very large and has an equally spacious Master Bathroom. The 2nd Bedroom on the main level and is also large with sliding doors to the deck and is adjacent to a full bath. Laundry is next to the Heated Garage and Powder room steps away from the Kitchen. The Basement boasts a large Family Room , a Fireplace, 3rd Bedroom with a Full Bath and Walk- in -closet . There is also a Huge Storage area in the Basement. This home has been meticulously maintained and cared for and located in a cul-de-sac. Home is being sold "AS IS "
Location
State IL
County Du Page
Area West Chicago
Rooms
Basement Full
Interior
Interior Features Hardwood Floors, First Floor Bedroom, First Floor Laundry, First Floor Full Bath, Walk-In Closet(s)
Heating Natural Gas, Forced Air
Cooling Central Air
Fireplaces Number 2
Fireplaces Type Gas Log
Equipment Water-Softener Rented, CO Detectors, Sump Pump, Sprinkler-Lawn
Fireplace Y
Appliance Double Oven, Microwave, Dishwasher, Refrigerator, Trash Compactor, Cooktop, Water Softener Rented
Exterior
Exterior Feature Deck, Porch
Parking Features Attached
Garage Spaces 2.0
Roof Type Asphalt,Rubber
Building
Lot Description Cul-De-Sac, Landscaped, Mature Trees
Sewer Septic-Private
Water Private Well
New Construction false
Schools
Elementary Schools Evergreen Elementary School
Middle Schools Benjamin Middle School
High Schools Community High School
School District 25 , 25, 94
Others
HOA Fee Include None
Ownership Fee Simple
Special Listing Condition None
Read Less
Want to know what your home might be worth? Contact us for a FREE valuation!

Our team is ready to help you sell your home for the highest possible price ASAP

© 2024 Listings courtesy of MRED as distributed by MLS GRID. All Rights Reserved.
Bought with Nadia Crudele • Executive Realty Group LLC






