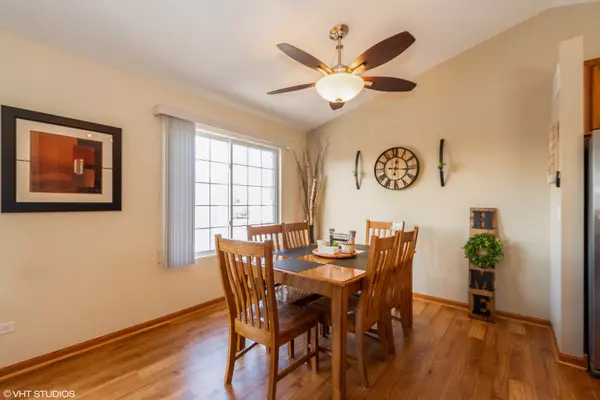$188,900
$189,900
0.5%For more information regarding the value of a property, please contact us for a free consultation.
1001 Timber Springs CT Joliet, IL 60432
3 Beds
1.5 Baths
Key Details
Sold Price $188,900
Property Type Single Family Home
Sub Type 1/2 Duplex
Listing Status Sold
Purchase Type For Sale
Subdivision Neufairfield
MLS Listing ID 10270076
Sold Date 03/28/19
Bedrooms 3
Full Baths 1
Half Baths 1
HOA Fees $15/mo
Rental Info No
Year Built 2005
Annual Tax Amount $5,040
Tax Year 2017
Lot Dimensions 52X101
Property Description
Wow! You've been waiting for a move-in ready Neufairfield duplex and HERE IT IS! Cul-de-sac location, Crisp curb appeal with brick accents.Bright, fresh entry foyer. You'll love this open plan with 9' and cathedral ceilings, spacious living room open to dining area, and offering direct access to jumbo deck for BBQs and summer sunning. Updated kitchen with 42" maple cabinets. Excellent loft is the perfect home office or sitting room (could easily be converted to 3rd main level bedroom). Wonderfully large master bedroom w/XL walk-in closet. Charming princess-chic decor in 2nd bedroom. Lower level offers roomy 3rd bedroom with walk-out to covered patio. There's also a den, half bath (space for future shower) and finished laundry room w/storage closet. Great big 2+ car attached garage. Homeseller has done plenty of updates in the past 3 years, incl wood laminate flooring, carpet, lighting, stainless kitchen appliances, bath updates and more. New Lenox Grade schools - EZ access to I-355!
Location
State IL
County Will
Area Joliet
Rooms
Basement Full, Walkout
Interior
Interior Features Vaulted/Cathedral Ceilings, Wood Laminate Floors, Laundry Hook-Up in Unit, Storage, Walk-In Closet(s)
Heating Natural Gas, Forced Air
Cooling Central Air
Equipment TV-Cable, Ceiling Fan(s)
Fireplace N
Appliance Range, Microwave, Dishwasher, Refrigerator, Disposal, Stainless Steel Appliance(s)
Exterior
Exterior Feature Deck, Patio, End Unit
Parking Features Attached
Garage Spaces 2.0
Roof Type Asphalt
Building
Lot Description Cul-De-Sac
Story 2
Sewer Public Sewer
Water Public
New Construction false
Schools
Elementary Schools Haines Elementary School
Middle Schools Liberty Junior High School
School District 122 , 122, 204
Others
HOA Fee Include Other
Ownership Fee Simple w/ HO Assn.
Special Listing Condition None
Pets Allowed Cats OK, Dogs OK
Read Less
Want to know what your home might be worth? Contact us for a FREE valuation!

Our team is ready to help you sell your home for the highest possible price ASAP

© 2024 Listings courtesy of MRED as distributed by MLS GRID. All Rights Reserved.
Bought with Coldwell Banker Residential






