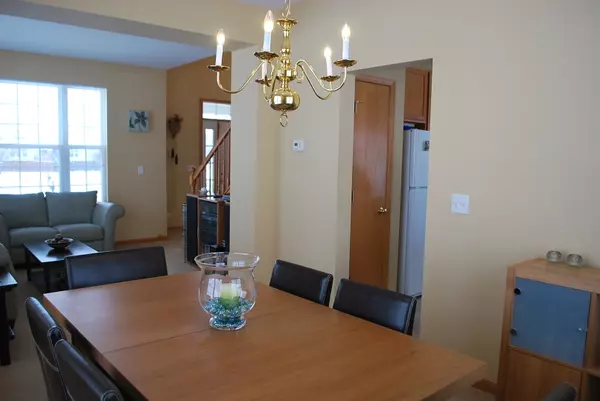$252,000
$259,500
2.9%For more information regarding the value of a property, please contact us for a free consultation.
3168 VENETIAN WAY Montgomery, IL 60538
3 Beds
2.5 Baths
2,224 SqFt
Key Details
Sold Price $252,000
Property Type Single Family Home
Sub Type Detached Single
Listing Status Sold
Purchase Type For Sale
Square Footage 2,224 sqft
Price per Sqft $113
Subdivision Blackberry Crossing West
MLS Listing ID 10272338
Sold Date 05/01/19
Bedrooms 3
Full Baths 2
Half Baths 1
HOA Fees $20/ann
Year Built 2006
Annual Tax Amount $7,519
Tax Year 2017
Lot Size 0.284 Acres
Lot Dimensions 76 X 153 X 78 X 171
Property Description
WARM TRADITIONAL STANFORD MODEL*3 BR'S PLUS OVERSIZED LOFT/BR#4*BRIGHT 2 STORY FOYER*SUNNY EAT-IN KIT W/42" CABS,CNTR ISLAND,ACCESS TO DECK*FAMILY RM OPENS TO KIT*9FT CEILINGS ON 1ST FLR*FORMAL LR & DR UPGRADED WITH ADDT'L WALL OF WINDOWS AND VIEW OF THE PARK*MASTER SUITE W/VAULTED CEILING,SITTING AREA,WALK-IN CLOSET & SPA LIKE MBTH W/DBL SINK VANITY,SOAKING TUB & SEP SHWR*BDRM 2 HAS WALK-IN CLOSET*2ND FLR LDY-WASHER/DRYER REMAIN*LG BASEMENT*NEUTRAL THRUOUT*THERE'S SO MUCH TO LOVE HERE...
Location
State IL
County Kendall
Area Montgomery
Rooms
Basement Partial
Interior
Interior Features Vaulted/Cathedral Ceilings, Second Floor Laundry, Walk-In Closet(s)
Heating Natural Gas, Forced Air
Cooling Central Air
Equipment Humidifier, Security System, CO Detectors, Ceiling Fan(s), Sump Pump
Fireplace N
Appliance Range, Microwave, Dishwasher, Refrigerator, Washer, Dryer, Disposal
Exterior
Exterior Feature Deck
Parking Features Attached
Garage Spaces 2.0
Community Features Sidewalks, Street Lights, Street Paved
Roof Type Asphalt
Building
Sewer Public Sewer
Water Public
New Construction false
Schools
Elementary Schools Bristol Bay Elementary School
Middle Schools Yorkville Intermediate School
High Schools Yorkville High School
School District 115 , 115, 115
Others
HOA Fee Include Other
Ownership Fee Simple w/ HO Assn.
Special Listing Condition None
Read Less
Want to know what your home might be worth? Contact us for a FREE valuation!

Our team is ready to help you sell your home for the highest possible price ASAP

© 2024 Listings courtesy of MRED as distributed by MLS GRID. All Rights Reserved.
Bought with Shawna May • Earned Run Real Estate Group






